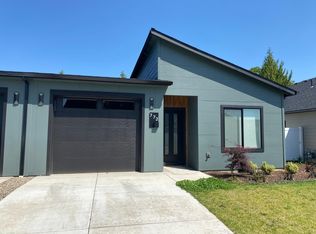If the property is not listed on our website then the property is no longer available.
_____________________
DESCRIPTION: This is a nice 3 bedroom 2 bath home with vaulted ceilings!! The living room has large windows to let the natural sunlight in. The dining room has a glass sliding door that will lead you out to the fully fenced back yard and covered patio area. The kitchen is equipped with a stove, dishwasher, microwave and garbage disposal. The kitchen has a passthrough to the dining room, excellent for entertaining. There are granite countertops and natural wood cabinets throughout. The primary bedroom has a walk in closet and the bathroom has a full size walk in shower and double sinks. The guest bath is located in the hallway with double sinks. The laundry room is located in the end of the hall for your convenience. There is a double car garage with remotes for easy entry. The home has central heating and air.
HOA: No
SMOKING: No Smoking
PETS: No Pets Please
UTILITIES - Tenant Responsible for all utilities except: Trash/recycling
Monthly Passthru charge- Utility/Sewer Approx. $67.41
LANDSCAPING: Tenant responsibility
CONTRACT TYPE: Lease
MINIMUM HOUSEHOLD INCOME REQUIRED (Gross) : $5550.00
SECURITY DEPOSIT: $2700.00
RENTERS INSURANCE REQUIRED: yes
_____________________
Northwoods requires the full security deposit and rental agreement signed within 48hrs of approval of application. Failure to execute the contract and pay the deposit within 48 hours will result in the subject property being reactivated and advertised to locate another approved applicant.
Application fee may be refundable if:
1. The application meets Northwoods minimum standards,
2. applicant views Property within 2 business days after application is submitted and
3. applicant contacts Northwoods to withdrawal application from consideration directly after viewing and requests refund.
House for rent
$1,850/mo
209 Reanna Way, Medford, OR 97501
3beds
1,450sqft
Price may not include required fees and charges.
Single family residence
Available now
No pets
Central air
Shared laundry
-- Parking
-- Heating
What's special
Walk in closetCovered patio areaCentral heating and airLarge windowsVaulted ceilingsDouble sinksNatural wood cabinets
- 2 days
- on Zillow |
- -- |
- -- |
Travel times
Facts & features
Interior
Bedrooms & bathrooms
- Bedrooms: 3
- Bathrooms: 2
- Full bathrooms: 2
Cooling
- Central Air
Appliances
- Included: Disposal, Microwave, Range Oven, WD Hookup
- Laundry: Shared
Features
- WD Hookup, Walk In Closet
Interior area
- Total interior livable area: 1,450 sqft
Property
Parking
- Details: Contact manager
Features
- Patio & porch: Patio
- Exterior features: Automatic Sprinklers, Fenced Backyard, Garbage included in rent, Garbage/Recycle, No Fridge, No Utilities included in rent, Walk In Closet
Details
- Parcel number: 10985053
Construction
Type & style
- Home type: SingleFamily
- Property subtype: Single Family Residence
Utilities & green energy
- Utilities for property: Garbage
Community & HOA
Location
- Region: Medford
Financial & listing details
- Lease term: Contact For Details
Price history
| Date | Event | Price |
|---|---|---|
| 7/8/2025 | Listed for rent | $1,850-1.3%$1/sqft |
Source: Zillow Rentals | ||
| 6/26/2025 | Listing removed | $389,000$268/sqft |
Source: | ||
| 4/19/2025 | Listed for sale | $389,000+1011.4%$268/sqft |
Source: | ||
| 2/18/2025 | Listing removed | $1,875$1/sqft |
Source: Zillow Rentals | ||
| 1/30/2025 | Price change | $1,875-3.8%$1/sqft |
Source: Zillow Rentals | ||
![[object Object]](https://photos.zillowstatic.com/fp/7dd98c310a5ea5ff32bf9da77724c891-p_i.jpg)
