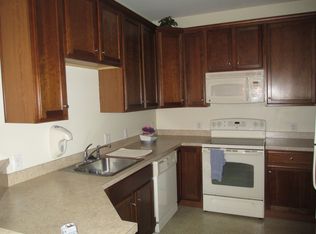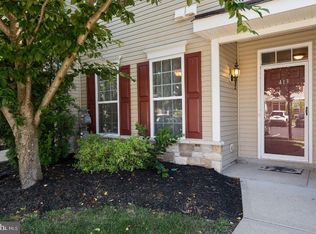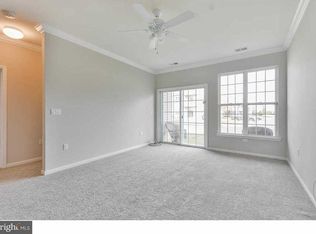This condo is located in the much sought after Amberleigh at The Arbours. This 4 year old condo was built by DeLuca Homes who has 40+ years of home building experience. As you walk through the front door into the foyer, notice the hardwood. This home has an open floor plan that flows nicely. The living room has plenty of light from the front windows. You will then walk into the dining room/kitchen area. The kitchen area has bar seating. There is plenty of space with the 42" cabinets and a pantry in the kitchen. The laundry room is huge with wire shelving. The home has 2 bedrooms. The master bedroom has it's own bathroom which has a double sink vanity, oversized mirrors and a medicine cabinet. The second bedroom has a sliding glass door that leads right onto the back patio. The windows are energy efficient vinyl with insulated "Low E" glass and screens. All doorways in the home are handicap accessible and each room has it's own sprinkler. There is a guest lot within a few feet of your front door for extra guests. There is a resort style clubhouse with over 5,000 square feet of amenities including a spacious in-ground pool, a state of the art fitness center, billiard room, card room, arts and crafts room, library, sitting area with stone fireplace, and a formal reception hall with a chef's delight kitchen attached. The association fee also includes tot lot, trash removal, snow removal, lawn care, and exterior building maintenance. ** Any documentation we have on file is uploaded into the MLS/Bright under documents!**
This property is off market, which means it's not currently listed for sale or rent on Zillow. This may be different from what's available on other websites or public sources.


