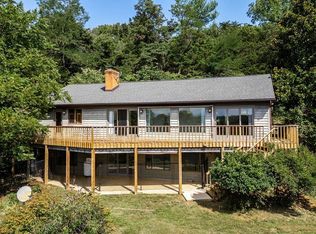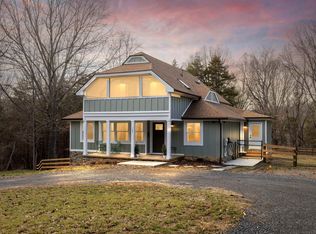Sold for $450,000
$450,000
209 Raintree Rd, Verona, VA 24482
3beds
2,496sqft
Single Family Residence
Built in 1983
5.12 Acres Lot
$451,700 Zestimate®
$180/sqft
$2,639 Estimated rent
Home value
$451,700
$411,000 - $497,000
$2,639/mo
Zestimate® history
Loading...
Owner options
Explore your selling options
What's special
Opportunity is knocking! This spacious and inviting home offers a flexible layout designed for comfort, privacy, and connection with nature. The main level features an owner’s suite with full bath, plus two additional bedrooms and a hall bath—perfect for everyday living. The terrace level expands your options with two additional rooms featuring closets and full egress windows, ideal for guest bedrooms, office space, or hobbies. The home exudes warmth and quality, with Brazilian oak hardwood floors, a new Lennox heat pump, new gas logs in the lower-level den, and raised garden beds within a fenced area ready for your seasonal planting. You’ll love the balance of open yard space for play or work and peaceful wooded surroundings that deliver privacy and serenity. Located in a quiet private community, you can enjoy a few backyard chickens, peaceful bow hunting, and stargazing nights—protected by thoughtful restrictions that maintain tranquility (no gun hunting or animal farming). All this just 5 miles to Verona’s conveniences, including dining, grocery, and shops, with quick access to Route 11 and I-81/I-64 for easy commuting. A rare find offering the best of both worlds—seclusion and accessibility, in a home that’s solid, move-in ready, and full of potential.
Zillow last checked: 8 hours ago
Listing updated: December 29, 2025 at 06:47am
Listed by:
Kathleen Kellett-Ward 540-836-5897,
Long & Foster Real Estate, Inc.
Bought with:
NON MEMBER, 0225194075
Non Subscribing Office
Source: Bright MLS,MLS#: VAAG2002704
Facts & features
Interior
Bedrooms & bathrooms
- Bedrooms: 3
- Bathrooms: 3
- Full bathrooms: 3
- Main level bathrooms: 2
- Main level bedrooms: 3
Primary bedroom
- Level: Main
- Area: 143 Square Feet
- Dimensions: 13 x 11
Bedroom 1
- Level: Main
- Area: 132 Square Feet
- Dimensions: 12 x 11
Bedroom 2
- Level: Main
- Area: 132 Square Feet
- Dimensions: 12 x 11
Primary bathroom
- Level: Main
- Area: 50 Square Feet
- Dimensions: 10 x 5
Bonus room
- Level: Lower
- Area: 121 Square Feet
- Dimensions: 11 x 11
Bonus room
- Level: Lower
- Area: 143 Square Feet
- Dimensions: 13 x 11
Dining room
- Level: Main
- Area: 170 Square Feet
- Dimensions: 17 x 10
Family room
- Level: Lower
- Area: 340 Square Feet
- Dimensions: 20 x 17
Other
- Level: Main
- Area: 55 Square Feet
- Dimensions: 11 x 5
Other
- Level: Lower
- Area: 42 Square Feet
- Dimensions: 7 x 6
Kitchen
- Level: Main
- Area: 99 Square Feet
- Dimensions: 11 x 9
Laundry
- Level: Main
- Area: 176 Square Feet
- Dimensions: 16 x 11
Living room
- Level: Main
- Area: 204 Square Feet
- Dimensions: 17 x 12
Heating
- Heat Pump, Electric
Cooling
- Central Air, Electric
Appliances
- Included: Dishwasher, Microwave, Double Oven, Oven, Cooktop, Refrigerator, Water Heater
- Laundry: Hookup, Main Level, Washer/Dryer Hookups Only, Laundry Room
Features
- Ceiling Fan(s), Combination Dining/Living, Combination Kitchen/Dining, Recessed Lighting
- Flooring: Hardwood, Luxury Vinyl, Vinyl
- Basement: Finished,Interior Entry,Exterior Entry,Walk-Out Access,Windows
- Number of fireplaces: 1
- Fireplace features: Gas/Propane, Brick
Interior area
- Total structure area: 3,096
- Total interior livable area: 2,496 sqft
- Finished area above ground: 1,548
- Finished area below ground: 948
Property
Parking
- Total spaces: 2
- Parking features: Garage Faces Side, Basement, Attached, Driveway
- Attached garage spaces: 2
- Has uncovered spaces: Yes
Accessibility
- Accessibility features: None
Features
- Levels: Split Foyer,One
- Stories: 1
- Patio & porch: Deck, Porch
- Pool features: None
Lot
- Size: 5.12 Acres
- Features: Rear Yard, Hunting Available, Wooded
Details
- Additional structures: Above Grade, Below Grade
- Parcel number: 036D 3 5
- Zoning: RR1
- Special conditions: Standard
Construction
Type & style
- Home type: SingleFamily
- Property subtype: Single Family Residence
Materials
- Vinyl Siding, Brick
- Foundation: Block
- Roof: Shingle
Condition
- New construction: No
- Year built: 1983
Utilities & green energy
- Sewer: Private Septic Tank
- Water: Well
- Utilities for property: Propane
Community & neighborhood
Security
- Security features: Carbon Monoxide Detector(s)
Location
- Region: Verona
- Subdivision: None
HOA & financial
HOA
- Has HOA: Yes
- HOA fee: $600 annually
- Services included: Road Maintenance, Snow Removal
- Association name: RAINTREE
Other
Other facts
- Listing agreement: Exclusive Right To Sell
- Ownership: Fee Simple
Price history
| Date | Event | Price |
|---|---|---|
| 12/29/2025 | Sold | $450,000$180/sqft |
Source: | ||
| 12/1/2025 | Pending sale | $450,000$180/sqft |
Source: | ||
| 11/7/2025 | Price change | $450,000-2.1%$180/sqft |
Source: | ||
| 9/25/2025 | Price change | $459,500-1.8%$184/sqft |
Source: | ||
| 8/20/2025 | Price change | $468,000-1.5%$188/sqft |
Source: | ||
Public tax history
| Year | Property taxes | Tax assessment |
|---|---|---|
| 2025 | $1,845 | $354,900 |
| 2024 | $1,845 +14.7% | $354,900 +39% |
| 2023 | $1,608 | $255,300 |
Find assessor info on the county website
Neighborhood: 24482
Nearby schools
GreatSchools rating
- 2/10Edward G. Clymore Elementary SchoolGrades: PK-5Distance: 3.1 mi
- 3/10S Gordon Stewart Middle SchoolGrades: 6-8Distance: 3.1 mi
- 7/10Ft Defiance High SchoolGrades: 9-12Distance: 3.3 mi
Schools provided by the listing agent
- Elementary: Clymore
- Middle: S. Gordon Stewart
- High: Fort Defiance
- District: Augusta County Public Schools
Source: Bright MLS. This data may not be complete. We recommend contacting the local school district to confirm school assignments for this home.

Get pre-qualified for a loan
At Zillow Home Loans, we can pre-qualify you in as little as 5 minutes with no impact to your credit score.An equal housing lender. NMLS #10287.

