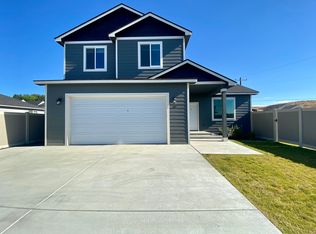Beautiful West Valley 2 story home with the master on the main floor and a large recreation room upstairs. 2 beds, full bath upstairs. Covered patio with views of valley and mountains. 2279 Approx. Sq. Ft. Lots of extras added to this new home that are not typical of new construction. including extra storage attached fleximount racks in garage, extra upper cabinet storage in mud room. Out door installed for garage side access. 3rd car garage and 3rd bay opener installed. Panel entry control for garage. Glass shower door intalled in master bathroom. Double sink vanity in master bathroom. TV mounts installed upstairs and downstairs for 65+inch TVs. All windows and slider door furnished with new cordless shades/blinds. Kitchen appliances , gas stove, oven and new refrigerator. W/D included. 9 ft ceilings. Gas forced air heat. AC system. Gas fireplace with additional large mantel. Finished lawn with UG Sprinkler system. Wired for cable. West Valley schools. Walking distance to Apple Valley Elementary.
Incredibly energy efficient and LOW utility bills. Fenced backyard. Outdoor landscaping paver trails. I year lease. 1st, last month and deposit required. Available Aug 2025. No pets/cats but may be negotiable. Good credit/reference req'd. Low maintenance lawn, tenant must maintain lawn/premises and tenant pays utilities.
Contact Phil with questions and for viewing.
Tenant pays all utilities. Tenant must maintain lawncare. 1 year lease.
House for rent
Accepts Zillow applications
$2,900/mo
209 Rainier Dr, Yakima, WA 98908
3beds
2,279sqft
Price may not include required fees and charges.
Single family residence
Available Fri Aug 15 2025
No pets
Central air
In unit laundry
Attached garage parking
Forced air
What's special
Large recreation room upstairsOutdoor landscaping paver trailsAc systemGas stoveFenced backyardGas forced air heat
- 13 days
- on Zillow |
- -- |
- -- |
Travel times
Facts & features
Interior
Bedrooms & bathrooms
- Bedrooms: 3
- Bathrooms: 3
- Full bathrooms: 3
Heating
- Forced Air
Cooling
- Central Air
Appliances
- Included: Dishwasher, Dryer, Freezer, Microwave, Oven, Refrigerator, Washer
- Laundry: In Unit
Features
- Flooring: Carpet
Interior area
- Total interior livable area: 2,279 sqft
Property
Parking
- Parking features: Attached
- Has attached garage: Yes
- Details: Contact manager
Features
- Patio & porch: Patio
- Exterior features: Heating system: Forced Air, No Utilities included in rent
Details
- Parcel number: 18131923422
Construction
Type & style
- Home type: SingleFamily
- Property subtype: Single Family Residence
Community & HOA
Location
- Region: Yakima
Financial & listing details
- Lease term: 1 Year
Price history
| Date | Event | Price |
|---|---|---|
| 6/13/2025 | Listed for rent | $2,900+7.4%$1/sqft |
Source: Zillow Rentals | ||
| 6/11/2025 | Listing removed | -- |
Source: Owner | ||
| 4/14/2025 | Listed for sale | $530,000-0.9%$233/sqft |
Source: Owner | ||
| 7/4/2024 | Listing removed | -- |
Source: Zillow Rentals | ||
| 6/15/2024 | Price change | $2,700-3.6%$1/sqft |
Source: Zillow Rentals | ||
![[object Object]](https://photos.zillowstatic.com/fp/23170c851232cb72718f204be5899eff-p_i.jpg)
