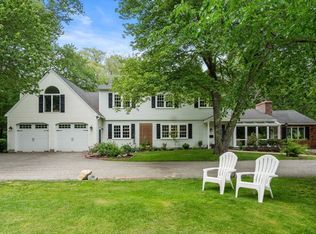Sold for $672,500
$672,500
209 Prospect St, Wakefield, MA 01880
3beds
2,243sqft
Single Family Residence
Built in 1965
0.34 Acres Lot
$685,100 Zestimate®
$300/sqft
$3,146 Estimated rent
Home value
$685,100
$630,000 - $747,000
$3,146/mo
Zestimate® history
Loading...
Owner options
Explore your selling options
What's special
Well located West Side oversize Ranch close to Bear Hill Country Club with large living spaces. True one level living with everything including laundry on one floor in this sun splashed home with skylights, open concept rooms, radiant heat in the large living room, excellent closet space including a large cedar closet, two sided gas fireplace in the large dining room and kitchen, exposed brick in the large entryway, three great size bedrooms, oversize laundry room and more! Just over 1 mile to commuter rail, bus, seasonal Farmers Market and Lake Quannapowitt and just under 1 mile Routes 95/128 and Redstone Plaza.
Zillow last checked: 8 hours ago
Listing updated: November 04, 2024 at 10:58am
Listed by:
Laurie Hunt 781-244-3350,
North Star RE Agents, LLC 781-587-2942
Bought with:
Andrew Junas
Redfin Corp.
Source: MLS PIN,MLS#: 73285347
Facts & features
Interior
Bedrooms & bathrooms
- Bedrooms: 3
- Bathrooms: 1
- Full bathrooms: 1
Primary bedroom
- Features: Ceiling Fan(s), Walk-In Closet(s), Cedar Closet(s), Flooring - Laminate
- Level: First
- Area: 130.98
- Dimensions: 11.1 x 11.8
Bedroom 2
- Features: Ceiling Fan(s), Flooring - Laminate
- Level: First
- Area: 194.54
- Dimensions: 14.2 x 13.7
Bedroom 3
- Features: Ceiling Fan(s), Flooring - Hardwood
- Level: First
- Area: 123.22
- Dimensions: 12.2 x 10.1
Bathroom 1
- Features: Flooring - Stone/Ceramic Tile, Flooring - Vinyl
- Level: First
Dining room
- Features: Flooring - Hardwood
- Level: First
- Area: 436.8
- Dimensions: 22.4 x 19.5
Kitchen
- Features: Skylight, Flooring - Hardwood
- Level: First
- Area: 192.78
- Dimensions: 15.3 x 12.6
Living room
- Features: Flooring - Hardwood
- Level: First
- Area: 284.59
- Dimensions: 19.1 x 14.9
Heating
- Baseboard, Natural Gas
Cooling
- Central Air
Appliances
- Included: Gas Water Heater, Oven, Dishwasher, Range, Refrigerator, Washer, Dryer
- Laundry: Skylight, Flooring - Stone/Ceramic Tile, Main Level, Electric Dryer Hookup, Washer Hookup, First Floor
Features
- Flooring: Wood, Tile, Vinyl, Laminate
- Has basement: No
- Number of fireplaces: 1
Interior area
- Total structure area: 2,243
- Total interior livable area: 2,243 sqft
Property
Parking
- Total spaces: 3
- Parking features: Off Street
- Uncovered spaces: 3
Features
- Patio & porch: Patio
- Exterior features: Patio
Lot
- Size: 0.34 Acres
- Features: Corner Lot
Details
- Parcel number: M:000004 B:0036 P:000H14,815444
- Zoning: SR
Construction
Type & style
- Home type: SingleFamily
- Architectural style: Ranch
- Property subtype: Single Family Residence
Materials
- Foundation: Slab
- Roof: Shingle
Condition
- Year built: 1965
Utilities & green energy
- Electric: 200+ Amp Service
- Sewer: Public Sewer
- Water: Public
- Utilities for property: for Electric Range, for Electric Oven, for Electric Dryer, Washer Hookup
Community & neighborhood
Community
- Community features: Public Transportation, Shopping, Golf, Highway Access
Location
- Region: Wakefield
- Subdivision: West Side
Price history
| Date | Event | Price |
|---|---|---|
| 11/4/2024 | Sold | $672,500-3.9%$300/sqft |
Source: MLS PIN #73285347 Report a problem | ||
| 9/29/2024 | Contingent | $699,900$312/sqft |
Source: MLS PIN #73285347 Report a problem | ||
| 9/16/2024 | Price change | $699,900-6.7%$312/sqft |
Source: MLS PIN #73285347 Report a problem | ||
| 9/4/2024 | Listed for sale | $750,000+108.3%$334/sqft |
Source: MLS PIN #73285347 Report a problem | ||
| 5/28/2010 | Sold | $360,000-10%$160/sqft |
Source: Public Record Report a problem | ||
Public tax history
| Year | Property taxes | Tax assessment |
|---|---|---|
| 2025 | $7,940 +5.9% | $699,600 +5% |
| 2024 | $7,497 +2.8% | $666,400 +7.2% |
| 2023 | $7,295 +6.6% | $621,900 +12% |
Find assessor info on the county website
Neighborhood: West Side
Nearby schools
GreatSchools rating
- 7/10Walton Elementary SchoolGrades: K-4Distance: 0.6 mi
- 7/10Galvin Middle SchoolGrades: 5-8Distance: 1.3 mi
- 7/10Wakefield Memorial High SchoolGrades: 9-12Distance: 1.9 mi
Schools provided by the listing agent
- Elementary: Ask Supt
- Middle: Gms
- High: Wmhs
Source: MLS PIN. This data may not be complete. We recommend contacting the local school district to confirm school assignments for this home.
Get a cash offer in 3 minutes
Find out how much your home could sell for in as little as 3 minutes with a no-obligation cash offer.
Estimated market value$685,100
Get a cash offer in 3 minutes
Find out how much your home could sell for in as little as 3 minutes with a no-obligation cash offer.
Estimated market value
$685,100
