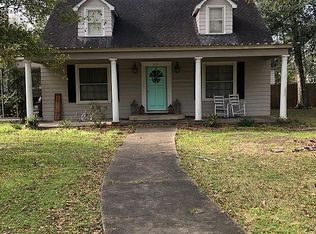Closed
Price Unknown
209 Progress St, Edna, TX 77957
3beds
2,405sqft
Single Family Residence
Built in 1941
0.4 Acres Lot
$308,500 Zestimate®
$--/sqft
$2,557 Estimated rent
Home value
$308,500
Estimated sales range
Not available
$2,557/mo
Zestimate® history
Loading...
Owner options
Explore your selling options
What's special
Experience a vacation lifestyle every day with this exceptional home! Combining historical charm with modern updates, this residence is designed for today's family. Dual living areas provide ample space for relaxation and entertaining. The modern eat-in kitchen features a spacious center island, generous counter space, a stylish herringbone tile backsplash, and stainless steel appliances, making it the heart of this move-in-ready home. The property boasts three bedrooms, including a primary suite with a luxurious spa-inspired ensuite bath. A functional wet bar and practical built-ins add to the thoughtful design, making this home an entertainer's paradise. Outside, the sparkling inground pool and spa create a private oasis on nearly half an acre in the heart of town. The expansive covered entertaining pavilion and mature trees offer the ultimate summer retreat. Don’t miss the chance to see this incredible home—it’s a must-see!
Zillow last checked: 8 hours ago
Listing updated: October 08, 2025 at 02:21pm
Listed by:
The Kopecky Group 361-573-0444,
RE/MAX Land & Homes
Bought with:
NON-MEMBER AGENT TEAM
Non Member Office
Source: Central Texas MLS,MLS#: 589693 Originating MLS: Victoria Area Association of REALTORS
Originating MLS: Victoria Area Association of REALTORS
Facts & features
Interior
Bedrooms & bathrooms
- Bedrooms: 3
- Bathrooms: 2
- Full bathrooms: 2
Heating
- Central, Gas, Natural Gas
Cooling
- Central Air, 1 Unit, 3+ Units, Wall/Window Unit(s)
Appliances
- Included: Dishwasher, Electric Water Heater, Disposal, Gas Range, Range Hood, Vented Exhaust Fan, Water Heater, Some Gas Appliances, Microwave, Range
- Laundry: Washer Hookup, Electric Dryer Hookup, Inside, Laundry Room
Features
- Wet Bar, Ceiling Fan(s), Carbon Monoxide Detector, Crown Molding, Dining Area, Separate/Formal Dining Room, Double Vanity, Garden Tub/Roman Tub, High Ceilings, Multiple Living Areas, Pull Down Attic Stairs, Recessed Lighting, Soaking Tub, Separate Shower, Tub Shower, Breakfast Area, Eat-in Kitchen, Granite Counters, Kitchen Island, Kitchen/Family Room Combo
- Flooring: Carpet, Laminate, Vinyl
- Attic: Pull Down Stairs
- Has fireplace: No
- Fireplace features: None
Interior area
- Total interior livable area: 2,405 sqft
Property
Parking
- Total spaces: 2
- Parking features: Detached Carport
- Carport spaces: 2
Features
- Levels: One
- Stories: 1
- Patio & porch: Covered, Patio, Porch
- Exterior features: Covered Patio, Porch, Private Yard
- Has private pool: Yes
- Pool features: Gunite, In Ground, Private, Pool/Spa Combo
- Has spa: Yes
- Spa features: Gunite, In Ground
- Fencing: Back Yard,Wood
- Has view: Yes
- View description: None
- Body of water: None
Lot
- Size: 0.40 Acres
Details
- Additional structures: Outbuilding
- Parcel number: R19978
Construction
Type & style
- Home type: SingleFamily
- Architectural style: Traditional
- Property subtype: Single Family Residence
Materials
- Frame, Wood Siding
- Foundation: Pillar/Post/Pier
- Roof: Composition,Shingle
Condition
- Resale
- Year built: 1941
Utilities & green energy
- Sewer: Public Sewer
- Water: Public
- Utilities for property: Electricity Available, Natural Gas Available, Phone Available
Community & neighborhood
Security
- Security features: Smoke Detector(s)
Community
- Community features: None
Location
- Region: Edna
- Subdivision: Marvin 01
Other
Other facts
- Listing agreement: Exclusive Right To Sell
- Listing terms: Cash,Conventional,FHA,VA Loan
- Road surface type: Paved
Price history
| Date | Event | Price |
|---|---|---|
| 10/8/2025 | Sold | -- |
Source: | ||
| 9/11/2025 | Pending sale | $319,900$133/sqft |
Source: | ||
| 8/19/2025 | Listed for sale | $319,900-0.2%$133/sqft |
Source: | ||
| 7/15/2025 | Listing removed | $320,500$133/sqft |
Source: | ||
| 7/7/2025 | Price change | $320,500-1.4%$133/sqft |
Source: | ||
Public tax history
| Year | Property taxes | Tax assessment |
|---|---|---|
| 2024 | $4,375 -15.2% | $307,360 +5.8% |
| 2023 | $5,157 +25.1% | $290,460 +41.7% |
| 2022 | $4,121 +7.9% | $205,000 +13% |
Find assessor info on the county website
Neighborhood: 77957
Nearby schools
GreatSchools rating
- NAEdna Elementary SchoolGrades: 2-3Distance: 0.8 mi
- 6/10Edna J High SchoolGrades: 6-8Distance: 0.3 mi
- 4/10Edna High SchoolGrades: 9-12Distance: 0.7 mi
Schools provided by the listing agent
- District: Edna ISD
Source: Central Texas MLS. This data may not be complete. We recommend contacting the local school district to confirm school assignments for this home.
