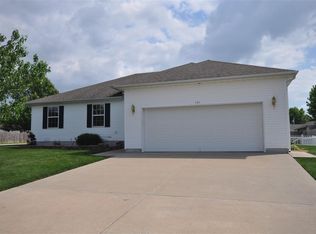Closed
Price Unknown
209 Prairie Lane, Monett, MO 65708
5beds
2,263sqft
Single Family Residence
Built in 2003
7,405.2 Square Feet Lot
$193,700 Zestimate®
$--/sqft
$1,787 Estimated rent
Home value
$193,700
Estimated sales range
Not available
$1,787/mo
Zestimate® history
Loading...
Owner options
Explore your selling options
What's special
This charming two-story home is situated on a spacious corner lot and offers plenty of potential for the right buyer. Featuring 5 bedrooms, 3 bathrooms, and 2 living ares, this property is perfect for a growing family or those looking to entertain. While it may need a little loving, this home has great bones and is ready for your personal touch. Don't miss out on this fantastic opportunity to make this house your dream home!
Zillow last checked: 10 hours ago
Listing updated: January 22, 2025 at 07:57am
Listed by:
Randall Johnson 417-236-2015,
Re/Max Properties
Bought with:
Robert J. Lotufo, 2016039608
Fathom Realty MO LLC
Source: SOMOMLS,MLS#: 60268205
Facts & features
Interior
Bedrooms & bathrooms
- Bedrooms: 5
- Bathrooms: 3
- Full bathrooms: 3
Primary bedroom
- Area: 141.54
- Dimensions: 10.11 x 14
Bedroom 2
- Area: 131.1
- Dimensions: 10 x 13.11
Bedroom 3
- Area: 90
- Dimensions: 10 x 9
Bedroom 4
- Area: 187.59
- Dimensions: 11.1 x 16.9
Bedroom 5
- Area: 180.36
- Dimensions: 10.8 x 16.7
Bathroom full
- Area: 33.29
- Dimensions: 8.1 x 4.11
Bathroom full
- Area: 32.88
- Dimensions: 4.11 x 8
Bathroom full
- Area: 32.88
- Dimensions: 8 x 4.11
Bonus room
- Area: 318.78
- Dimensions: 16.1 x 19.8
Kitchen
- Area: 177.48
- Dimensions: 9.8 x 18.11
Living room
- Area: 330.12
- Dimensions: 13.1 x 25.2
Utility room
- Area: 38.76
- Dimensions: 5.1 x 7.6
Heating
- Forced Air, Central, Electric
Cooling
- Central Air, Ceiling Fan(s)
Appliances
- Included: Dishwasher, Free-Standing Electric Oven, Microwave, Refrigerator, Electric Water Heater, Disposal
- Laundry: Main Level, W/D Hookup
Features
- High Speed Internet, Internet - Satellite, Internet - Fiber Optic, Marble Counters, Laminate Counters, High Ceilings
- Flooring: Carpet, Tile, Laminate
- Windows: Double Pane Windows
- Has basement: No
- Attic: Access Only:No Stairs
- Has fireplace: Yes
- Fireplace features: Family Room, Propane, Two or More, Living Room
Interior area
- Total structure area: 2,263
- Total interior livable area: 2,263 sqft
- Finished area above ground: 2,263
- Finished area below ground: 0
Property
Parking
- Total spaces: 2
- Parking features: Driveway, Garage Faces Front
- Attached garage spaces: 2
- Has uncovered spaces: Yes
Features
- Levels: Two
- Stories: 2
- Patio & porch: Patio
- Exterior features: Rain Gutters
- Fencing: Privacy,Wood
Lot
- Size: 7,405 sqft
- Dimensions: 88 x 83
- Features: Corner Lot
Details
- Parcel number: 189030003001011072
Construction
Type & style
- Home type: SingleFamily
- Property subtype: Single Family Residence
Materials
- Aluminum Siding
- Foundation: Poured Concrete, Crawl Space
- Roof: Asphalt
Condition
- Year built: 2003
Utilities & green energy
- Sewer: Private Sewer
- Water: Public
Community & neighborhood
Location
- Region: Monett
- Subdivision: Ridgemont Meadows
Other
Other facts
- Listing terms: Cash,VA Loan,USDA/RD,FHA,Conventional
- Road surface type: Asphalt
Price history
| Date | Event | Price |
|---|---|---|
| 1/22/2025 | Sold | -- |
Source: | ||
| 12/6/2024 | Pending sale | $229,900$102/sqft |
Source: | ||
| 12/3/2024 | Listed for sale | $229,900$102/sqft |
Source: | ||
| 10/25/2024 | Pending sale | $229,900$102/sqft |
Source: | ||
| 10/22/2024 | Listed for sale | $229,900$102/sqft |
Source: | ||
Public tax history
| Year | Property taxes | Tax assessment |
|---|---|---|
| 2024 | $1,428 +6.2% | $29,240 |
| 2023 | $1,345 +1.4% | $29,240 +6.9% |
| 2022 | $1,327 -0.1% | $27,360 |
Find assessor info on the county website
Neighborhood: 65708
Nearby schools
GreatSchools rating
- NACentral Park Elementary SchoolGrades: 3-4Distance: 0.6 mi
- 7/10Monett Middle SchoolGrades: 6-8Distance: 0.8 mi
- 4/10Monett High SchoolGrades: 9-12Distance: 1.3 mi
Schools provided by the listing agent
- Elementary: Monett
- Middle: Monett
- High: Monett
Source: SOMOMLS. This data may not be complete. We recommend contacting the local school district to confirm school assignments for this home.
