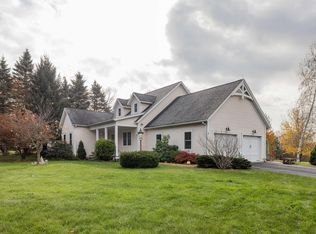Closed
Listed by:
Shaylyn Dean,
KW Coastal and Lakes & Mountains Realty 603-610-8500
Bought with: A Non PrimeMLS Agency
$443,000
209 Pine Hill Road, Berwick, ME 03901
4beds
1,960sqft
Farm
Built in 1900
2.57 Acres Lot
$451,100 Zestimate®
$226/sqft
$2,934 Estimated rent
Home value
$451,100
$429,000 - $474,000
$2,934/mo
Zestimate® history
Loading...
Owner options
Explore your selling options
What's special
This wonderfully maintained home blends timeless character with thoughtful modern updates — all set against one of the most scenic backdrops around. Step onto the covered porch and into a spacious front foyer featuring a wood-burning fireplace and convenient storage area for coats & boots. The flexible first-floor layout includes a generously sized bedroom with direct access to a ¾ bath & laundry area. The den is perfect for a home office, craft room, or guest space. The open-concept dining area flows into the oversized family room, where you're surrounded by windows that frame breathtaking mountain views. Step out onto the deck from the family room to enjoy your morning coffee while taking in the peaceful surroundings. The deck leads to a large, fenced-in yard — great for pets or children. The kitchen offers ample cabinet and countertop space, And an island with a built-in range. Off the kitchen, an enclosed sunroom provides a tranquil space for reading, plant lovers, or extra seating during gatherings. 3 additional bedrooms and full bath on the 2nd floor with access to full size attic. A spacious breezeway connects the home to a newer two-car garage with bonus space for a workshop or additional storage. All major items have been updated - Buderus boiler is roughly 5 yrs. old, water heater is brand new, roof is 3 yrs. old, siding was replaced with vinyl, windows have all been replaced, automatic generator has been serviced regularly, and electric panel was replaced recently.
Zillow last checked: 8 hours ago
Listing updated: October 31, 2025 at 12:37pm
Listed by:
Shaylyn Dean,
KW Coastal and Lakes & Mountains Realty 603-610-8500
Bought with:
A non PrimeMLS customer
A Non PrimeMLS Agency
Source: PrimeMLS,MLS#: 5055541
Facts & features
Interior
Bedrooms & bathrooms
- Bedrooms: 4
- Bathrooms: 2
- Full bathrooms: 1
- 3/4 bathrooms: 1
Heating
- Oil, Baseboard, Hot Water
Cooling
- None
Appliances
- Included: Dishwasher, Dryer, Gas Range, Refrigerator, Washer, Electric Water Heater
- Laundry: 1st Floor Laundry
Features
- Central Vacuum, Dining Area, Kitchen Island, Primary BR w/ BA
- Flooring: Carpet, Laminate, Wood
- Windows: Skylight(s)
- Basement: Concrete Floor,Full,Interior Stairs,Storage Space,Sump Pump,Unfinished,Interior Entry
- Attic: Pull Down Stairs
- Number of fireplaces: 1
- Fireplace features: 1 Fireplace
Interior area
- Total structure area: 3,464
- Total interior livable area: 1,960 sqft
- Finished area above ground: 1,960
- Finished area below ground: 0
Property
Parking
- Total spaces: 2
- Parking features: Paved
- Garage spaces: 2
Accessibility
- Accessibility features: 1st Floor Bedroom, 1st Floor Full Bathroom, 1st Floor Hrd Surfce Flr, Bathroom w/Step-in Shower, Grab Bars in Bathroom, 1st Floor Laundry
Features
- Levels: Two
- Stories: 2
- Patio & porch: Porch, Covered Porch, Enclosed Porch
- Exterior features: Deck
- Fencing: Dog Fence
- Has view: Yes
- View description: Mountain(s)
- Frontage length: Road frontage: 155
Lot
- Size: 2.57 Acres
- Features: Country Setting
Details
- Parcel number: BERWMR036B24LA
- Zoning description: R2
- Other equipment: Standby Generator
Construction
Type & style
- Home type: SingleFamily
- Architectural style: New Englander
- Property subtype: Farm
Materials
- Vinyl Siding
- Foundation: Poured Concrete, Stone w/ Skim Coating
- Roof: Asphalt Shingle
Condition
- New construction: No
- Year built: 1900
Utilities & green energy
- Electric: 150 Amp Service
- Sewer: Private Sewer, Public Sewer at Street
- Utilities for property: Cable Available, Propane, Phone Available
Community & neighborhood
Location
- Region: Berwick
Other
Other facts
- Road surface type: Paved
Price history
| Date | Event | Price |
|---|---|---|
| 10/28/2025 | Pending sale | $439,000-0.9%$224/sqft |
Source: | ||
| 10/24/2025 | Sold | $443,000+0.9%$226/sqft |
Source: | ||
| 8/14/2025 | Contingent | $439,000$224/sqft |
Source: | ||
| 8/7/2025 | Listed for sale | $439,000$224/sqft |
Source: | ||
Public tax history
| Year | Property taxes | Tax assessment |
|---|---|---|
| 2024 | $5,292 +6.9% | $424,400 +57.1% |
| 2023 | $4,950 +0.5% | $270,200 |
| 2022 | $4,923 -0.4% | $270,200 |
Find assessor info on the county website
Neighborhood: 03901
Nearby schools
GreatSchools rating
- 7/10Vivian E Hussey SchoolGrades: K-3Distance: 2.4 mi
- 3/10Noble Middle SchoolGrades: 6-7Distance: 2.2 mi
- 6/10Noble High SchoolGrades: 8-12Distance: 4.6 mi
Schools provided by the listing agent
- Elementary: Vivian E Hussey Primary School
- Middle: Noble Middle School
- High: Noble High School
Source: PrimeMLS. This data may not be complete. We recommend contacting the local school district to confirm school assignments for this home.

Get pre-qualified for a loan
At Zillow Home Loans, we can pre-qualify you in as little as 5 minutes with no impact to your credit score.An equal housing lender. NMLS #10287.
