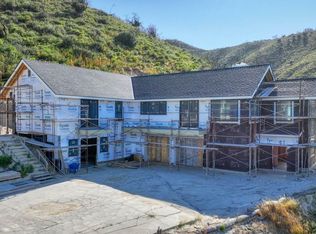If you are looking for a private, secluded compound with lots of elbow room, you need to check out this oak studded home, guest house and granny unit set on 5+ acres of land. The original Spanish style post adobe ranch home built in the early 1900's has been expanded into approximately 7200 square feet with plenty of space to get lost in. Extensive remodeling has taken place over the years including new bathrooms, an updated kitchen, new flooring, crown molding...The list goes on and on. There is a spacious detached 2 bedroom guest apartment along with a granny unit. Over the 4 car garage, which also has a large carport. Although you will feel as though you are miles away, this one of a kind of Estate is located just a few miles from HWY 68, and a short drive from Salinas and Monterey.
This property is off market, which means it's not currently listed for sale or rent on Zillow. This may be different from what's available on other websites or public sources.
