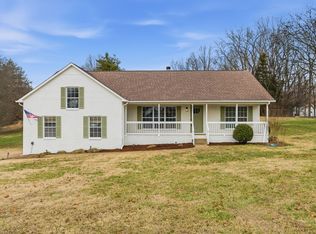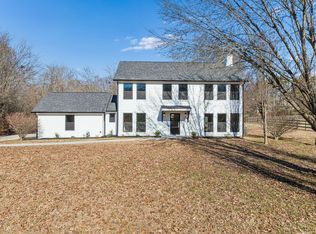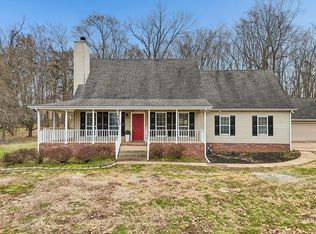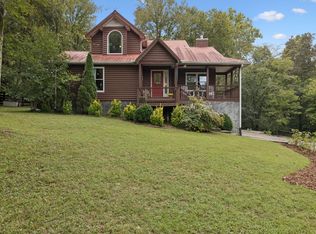BACK ON THE MARKET AT NO FAULT TO SELLERS, INSPECTIONS WERE NOT COMPLETED. Welcome to this fully renovated 4 BEDROOM, 3 BATH home on just over an acre in the peaceful Oak Lake Estates community. In a community where full renovations are few and far between, this home brings the update everyone’s been waiting for! Nearly every surface has been updated ($100,000 in improvements with material cost alone), including new hardwoods and LVP flooring, fully gutted bathrooms, and a professionally restored two-car garage. Basement has its own separate entrance with zero stairs. The kitchen has been completely reimagined with new cabinetry, quartz countertops, a custom vent hood, gas range, all-new appliances, and designer tile. Each of the three bathrooms features floor-to-ceiling updates with elevated tilework, new vanities with quartz counters, and updated fixtures. Water heater (2025), Roof (2022), HVAC (2016). Outside, enjoy a brand-new deck, fresh landscaping, a firepit, and a horseshoe pit - all on a large, private lot at the end of a quiet cul-de-sac. Optional HOA membership provides access to the neighborhood’s private lake. Buyer and buyer’s agent to verify all information. Information deemed accurate but not guaranteed. 3 bedroom septic permit. Under contract with a 48 hour kickoff clause due to home sale contingency.
Active
$675,000
209 Pin Oak Ct, Spring Hill, TN 37174
3beds
2,518sqft
Est.:
Single Family Residence, Residential
Built in 1993
1.05 Acres Lot
$-- Zestimate®
$268/sqft
$-- HOA
What's special
Professionally restored two-car garageGas rangeFresh landscapingHorseshoe pitUpdated fixturesBrand-new deckElevated tilework
- 91 days |
- 1,275 |
- 66 |
Zillow last checked: 8 hours ago
Listing updated: February 12, 2026 at 09:14am
Listing Provided by:
Kelsey Henry ABR©, CHLMS™ 785-218-1342,
Tyler York Real Estate Brokers, LLC 615-200-8679
Source: RealTracs MLS as distributed by MLS GRID,MLS#: 3049566
Tour with a local agent
Facts & features
Interior
Bedrooms & bathrooms
- Bedrooms: 3
- Bathrooms: 3
- Full bathrooms: 3
- Main level bedrooms: 3
Bedroom 1
- Features: Full Bath
- Level: Full Bath
- Area: 180 Square Feet
- Dimensions: 15x12
Bedroom 2
- Area: 132 Square Feet
- Dimensions: 12x11
Bedroom 3
- Area: 132 Square Feet
- Dimensions: 12x11
Bedroom 4
- Features: Extra Large Closet
- Level: Extra Large Closet
- Area: 110 Square Feet
- Dimensions: 11x10
Primary bathroom
- Features: Double Vanity
- Level: Double Vanity
Dining room
- Area: 120 Square Feet
- Dimensions: 12x10
Kitchen
- Features: Eat-in Kitchen
- Level: Eat-in Kitchen
- Area: 230 Square Feet
- Dimensions: 23x10
Living room
- Features: Combination
- Level: Combination
- Area: 300 Square Feet
- Dimensions: 20x15
Other
- Features: Utility Room
- Level: Utility Room
- Area: 180 Square Feet
- Dimensions: 15x12
Recreation room
- Features: Basement Level
- Level: Basement Level
- Area: 231 Square Feet
- Dimensions: 21x11
Heating
- Central
Cooling
- Central Air
Appliances
- Included: Gas Oven, Gas Range, Dishwasher, Microwave, Refrigerator, Stainless Steel Appliance(s)
Features
- Flooring: Laminate, Tile
- Basement: Finished
- Number of fireplaces: 1
- Fireplace features: Family Room, Gas
Interior area
- Total structure area: 2,518
- Total interior livable area: 2,518 sqft
- Finished area above ground: 1,499
- Finished area below ground: 1,019
Property
Parking
- Total spaces: 2
- Parking features: Garage Faces Side
- Garage spaces: 2
Features
- Levels: Multi/Split
- Stories: 2
- Patio & porch: Deck
Lot
- Size: 1.05 Acres
Details
- Additional structures: Storage
- Parcel number: 068 00943 000
- Special conditions: Standard
Construction
Type & style
- Home type: SingleFamily
- Architectural style: Split Level
- Property subtype: Single Family Residence, Residential
Materials
- Brick
- Roof: Shingle
Condition
- New construction: No
- Year built: 1993
Utilities & green energy
- Sewer: Septic Tank
- Water: Public
- Utilities for property: Water Available
Community & HOA
Community
- Security: Fire Alarm
- Subdivision: Oak Lake Estates Sec 2
HOA
- Has HOA: No
Location
- Region: Spring Hill
Financial & listing details
- Price per square foot: $268/sqft
- Tax assessed value: $347,600
- Annual tax amount: $1,660
- Date on market: 11/21/2025
Estimated market value
Not available
Estimated sales range
Not available
Not available
Price history
Price history
| Date | Event | Price |
|---|---|---|
| 2/2/2026 | Listed for sale | $675,000$268/sqft |
Source: | ||
| 1/24/2026 | Listing removed | $675,000$268/sqft |
Source: | ||
| 1/21/2026 | Listed for sale | $675,000$268/sqft |
Source: | ||
| 1/19/2026 | Contingent | $675,000$268/sqft |
Source: | ||
| 1/1/2026 | Listed for sale | $675,000$268/sqft |
Source: | ||
| 12/22/2025 | Listing removed | $675,000$268/sqft |
Source: | ||
| 11/22/2025 | Listed for sale | $675,000-3.4%$268/sqft |
Source: | ||
| 10/20/2025 | Listing removed | $699,000$278/sqft |
Source: | ||
| 6/23/2025 | Price change | $699,000-3.5%$278/sqft |
Source: | ||
| 5/30/2025 | Price change | $724,000-0.1%$288/sqft |
Source: | ||
| 3/28/2025 | Listed for sale | $725,000+68.6%$288/sqft |
Source: | ||
| 12/17/2024 | Sold | $430,005+207.1%$171/sqft |
Source: Public Record Report a problem | ||
| 8/22/2001 | Sold | $140,000+17.9%$56/sqft |
Source: Public Record Report a problem | ||
| 3/16/1994 | Sold | $118,740$47/sqft |
Source: Public Record Report a problem | ||
Public tax history
Public tax history
| Year | Property taxes | Tax assessment |
|---|---|---|
| 2025 | $1,660 | $86,900 |
| 2024 | $1,660 | $86,900 |
| 2023 | $1,660 | $86,900 |
| 2022 | $1,660 +37.7% | $86,900 +61.2% |
| 2021 | $1,205 | $53,900 |
| 2020 | $1,205 | $53,900 |
| 2019 | $1,205 | $53,900 |
| 2018 | $1,205 +7.1% | $53,900 +34.8% |
| 2017 | $1,125 | $39,975 |
| 2016 | $1,125 +7.4% | $39,975 |
| 2015 | $1,047 | $39,975 |
| 2014 | $1,047 | $39,975 |
| 2013 | -- | $39,975 -2.5% |
| 2012 | $1,065 +0% | $41,000 0% |
| 2011 | $1,065 | $41,005 |
| 2010 | $1,065 | $41,005 |
| 2009 | -- | $41,005 +1.9% |
| 2008 | $1,006 | $40,243 |
| 2007 | $1,006 | $40,243 |
| 2006 | $1,006 -2% | $40,243 +13.3% |
| 2005 | $1,026 +5.9% | $35,506 |
| 2004 | $969 | $35,506 |
| 2002 | $969 | $35,506 |
| 2001 | -- | $35,506 -72.3% |
| 2000 | -- | $128,405 |
Find assessor info on the county website
BuyAbility℠ payment
Est. payment
$3,426/mo
Principal & interest
$3184
Property taxes
$242
Climate risks
Neighborhood: 37174
Nearby schools
GreatSchools rating
- 7/10Battle Creek Middle SchoolGrades: 5-8Distance: 2 mi
- 4/10Spring Hill High SchoolGrades: 9-12Distance: 4.6 mi
- 6/10Battle Creek Elementary SchoolGrades: PK-4Distance: 2.5 mi
Schools provided by the listing agent
- Elementary: Battle Creek Elementary School
- Middle: Battle Creek Middle School
- High: Battle Creek High School
Source: RealTracs MLS as distributed by MLS GRID. This data may not be complete. We recommend contacting the local school district to confirm school assignments for this home.




