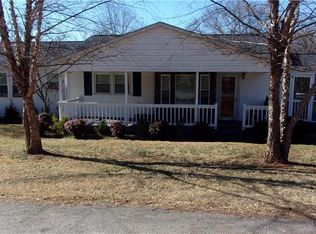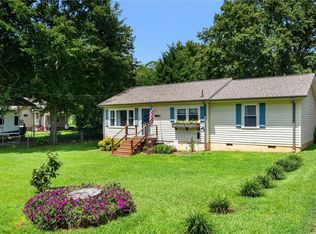Sold for $295,000
$295,000
209 Phillips Ave, Easley, SC 29640
3beds
1,827sqft
Single Family Residence
Built in 2021
-- sqft lot
$291,700 Zestimate®
$161/sqft
$2,086 Estimated rent
Home value
$291,700
$248,000 - $341,000
$2,086/mo
Zestimate® history
Loading...
Owner options
Explore your selling options
What's special
Discover this charming, newer home in the heart of Easley, offering the perfect blend of modern convenience and cozy charm. With 3 bedrooms and 2.5 baths, this well-maintained gem features a spacious primary suite with a large walk-in closet and double sinks in both full baths for added comfort. The thoughtfully designed layout includes a large laundry room, a powder room on the main floor, and a fully equipped kitchen where all appliances—including the refrigerator, washer, and dryer—remain. Enjoy outdoor living with a cute front porch and a backyard patio perfect for grilling, both featuring decorative stained concrete. Located within walking distance of downtown Easley, this home is close to restaurants, shopping, and entertainment. A two-car garage and city-included trash pickup complete this delightful package. Don’t miss out on this move-in-ready treasure!
Zillow last checked: 8 hours ago
Listing updated: June 02, 2025 at 01:59pm
Listed by:
Wendy Miller 864-908-7977,
Keller Williams Clemson
Bought with:
Keels Phillips, 104858
Axcent Realty
Source: WUMLS,MLS#: 20282814 Originating MLS: Western Upstate Association of Realtors
Originating MLS: Western Upstate Association of Realtors
Facts & features
Interior
Bedrooms & bathrooms
- Bedrooms: 3
- Bathrooms: 3
- Full bathrooms: 2
- 1/2 bathrooms: 1
Primary bedroom
- Level: Upper
- Dimensions: 12x18.5
Bedroom 2
- Level: Upper
- Dimensions: 9.8x13.5
Bedroom 3
- Level: Upper
- Dimensions: 13.4x9.9
Kitchen
- Level: Main
- Dimensions: 12.7x7.2
Kitchen
- Features: Eat-in Kitchen
- Level: Main
- Dimensions: 8x12.7
Laundry
- Level: Upper
- Dimensions: 6.5x6.6
Living room
- Level: Main
- Dimensions: 17.3x15
Loft
- Level: Upper
- Dimensions: 9.3x7.3
Heating
- Central, Electric
Cooling
- Central Air, Electric
Appliances
- Included: Dryer, Dishwasher, Electric Oven, Electric Range, Electric Water Heater, Disposal, Microwave, Refrigerator, Smooth Cooktop, Washer
- Laundry: Washer Hookup, Electric Dryer Hookup
Features
- Ceiling Fan(s), Dual Sinks, Granite Counters, High Ceilings, Jack and Jill Bath, Bath in Primary Bedroom, Smooth Ceilings, Shower Only, Separate Shower, Upper Level Primary, Walk-In Closet(s), Walk-In Shower, Window Treatments, Breakfast Area, Loft
- Flooring: Carpet, Laminate, Luxury Vinyl Plank
- Windows: Blinds, Insulated Windows, Tilt-In Windows, Vinyl
- Basement: None
Interior area
- Total structure area: 1,872
- Total interior livable area: 1,827 sqft
- Finished area above ground: 1,827
- Finished area below ground: 0
Property
Parking
- Total spaces: 2
- Parking features: Attached, Garage, Driveway, Garage Door Opener
- Attached garage spaces: 2
Accessibility
- Accessibility features: Low Threshold Shower
Features
- Levels: Two
- Stories: 2
- Patio & porch: Front Porch, Patio
- Exterior features: Porch, Patio
Lot
- Features: City Lot, Level, Not In Subdivision
Details
- Parcel number: 502911655735
Construction
Type & style
- Home type: SingleFamily
- Architectural style: Craftsman
- Property subtype: Single Family Residence
Materials
- Vinyl Siding
- Foundation: Slab
- Roof: Architectural,Shingle
Condition
- Year built: 2021
Utilities & green energy
- Sewer: Public Sewer
- Water: Public
Community & neighborhood
Security
- Security features: Smoke Detector(s)
Location
- Region: Easley
HOA & financial
HOA
- Has HOA: No
Other
Other facts
- Listing agreement: Exclusive Right To Sell
Price history
| Date | Event | Price |
|---|---|---|
| 6/2/2025 | Sold | $295,000+3.5%$161/sqft |
Source: | ||
| 4/17/2025 | Contingent | $285,000$156/sqft |
Source: | ||
| 3/14/2025 | Price change | $285,000-5%$156/sqft |
Source: | ||
| 2/11/2025 | Price change | $300,000-3.2%$164/sqft |
Source: | ||
| 2/3/2025 | Price change | $310,000-1.6%$170/sqft |
Source: | ||
Public tax history
| Year | Property taxes | Tax assessment |
|---|---|---|
| 2024 | $3,132 +167.7% | $10,120 |
| 2023 | $1,170 -1.5% | $10,120 |
| 2022 | $1,187 +467.1% | $10,120 +1305.6% |
Find assessor info on the county website
Neighborhood: 29640
Nearby schools
GreatSchools rating
- 5/10East End Elementary SchoolGrades: PK-5Distance: 1.1 mi
- 4/10Richard H. Gettys Middle SchoolGrades: 6-8Distance: 1.6 mi
- 6/10Easley High SchoolGrades: 9-12Distance: 3.1 mi
Schools provided by the listing agent
- Elementary: East End Elem
- Middle: Richard H Gettys Middle
- High: Easley High
Source: WUMLS. This data may not be complete. We recommend contacting the local school district to confirm school assignments for this home.
Get a cash offer in 3 minutes
Find out how much your home could sell for in as little as 3 minutes with a no-obligation cash offer.
Estimated market value$291,700
Get a cash offer in 3 minutes
Find out how much your home could sell for in as little as 3 minutes with a no-obligation cash offer.
Estimated market value
$291,700

