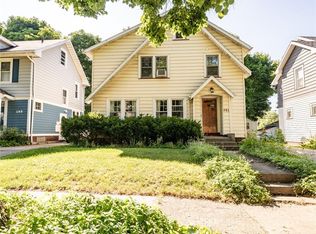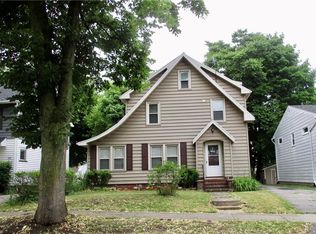Closed
$175,000
209 Pershing Dr, Rochester, NY 14609
3beds
1,320sqft
Single Family Residence
Built in 1940
4,321.15 Square Feet Lot
$196,300 Zestimate®
$133/sqft
$2,028 Estimated rent
Home value
$196,300
$181,000 - $212,000
$2,028/mo
Zestimate® history
Loading...
Owner options
Explore your selling options
What's special
Stunning fully remodeled 3 bed 1.5 bath in most desirable area in the city of Rochester. Beautiful kitchen with all appliances here to stay. Fully updated bathroom. Newer 10 Year old architectural roof and some vinyl windows. Leaded glass windows with amazing woodwork through the house. Extra huge finished room was finished from one car garage and been fully insulated and drywalled. Could be used as a gym or convert back to garage. Partially fenced back yard. Easy to show. Delayed negotiations Wednesday May 8 at 5 pm.
Zillow last checked: 8 hours ago
Listing updated: July 24, 2024 at 07:53am
Listed by:
Igor Valoshka 585-421-5118,
Howard Hanna
Bought with:
Susan E. Glenz, 10301214679
Keller Williams Realty Greater Rochester
Source: NYSAMLSs,MLS#: R1535897 Originating MLS: Rochester
Originating MLS: Rochester
Facts & features
Interior
Bedrooms & bathrooms
- Bedrooms: 3
- Bathrooms: 2
- Full bathrooms: 1
- 1/2 bathrooms: 1
- Main level bathrooms: 1
Heating
- Gas, Forced Air
Appliances
- Included: Gas Oven, Gas Range, Gas Water Heater, Refrigerator
- Laundry: In Basement
Features
- Ceiling Fan(s), Eat-in Kitchen, Separate/Formal Living Room, Living/Dining Room, Other, See Remarks, Natural Woodwork
- Flooring: Hardwood, Laminate, Tile, Varies
- Windows: Leaded Glass
- Basement: Full
- Has fireplace: No
Interior area
- Total structure area: 1,320
- Total interior livable area: 1,320 sqft
Property
Parking
- Parking features: Detached, Garage
- Has garage: Yes
Accessibility
- Accessibility features: Accessible Doors
Features
- Exterior features: Blacktop Driveway, Fence
- Fencing: Partial
Lot
- Size: 4,321 sqft
- Dimensions: 45 x 96
- Features: Near Public Transit, Residential Lot
Details
- Additional structures: Barn(s), Outbuilding
- Parcel number: 26140010730000020410000000
- Special conditions: Standard
Construction
Type & style
- Home type: SingleFamily
- Architectural style: Colonial,Two Story
- Property subtype: Single Family Residence
Materials
- Vinyl Siding
- Foundation: Block
- Roof: Shingle
Condition
- Resale
- Year built: 1940
Utilities & green energy
- Electric: Circuit Breakers
- Water: Connected, Public
- Utilities for property: Sewer Available, Water Connected
Community & neighborhood
Location
- Region: Rochester
- Subdivision: Cliffmore Amd
Other
Other facts
- Listing terms: Cash,Conventional,FHA,VA Loan
Price history
| Date | Event | Price |
|---|---|---|
| 7/22/2024 | Sold | $175,000-5.4%$133/sqft |
Source: | ||
| 5/23/2024 | Pending sale | $184,900$140/sqft |
Source: | ||
| 5/9/2024 | Price change | $184,900-2.6%$140/sqft |
Source: | ||
| 5/4/2024 | Listed for sale | $189,900+383.2%$144/sqft |
Source: | ||
| 7/5/2017 | Sold | $39,300+31.4%$30/sqft |
Source: | ||
Public tax history
| Year | Property taxes | Tax assessment |
|---|---|---|
| 2024 | -- | $137,300 +65.4% |
| 2023 | -- | $83,000 |
| 2022 | -- | $83,000 |
Find assessor info on the county website
Neighborhood: Homestead Heights
Nearby schools
GreatSchools rating
- 2/10School 33 AudubonGrades: PK-6Distance: 0.4 mi
- 2/10Northwest College Preparatory High SchoolGrades: 7-9Distance: 0.4 mi
- 2/10East High SchoolGrades: 9-12Distance: 1.2 mi
Schools provided by the listing agent
- District: Rochester
Source: NYSAMLSs. This data may not be complete. We recommend contacting the local school district to confirm school assignments for this home.

