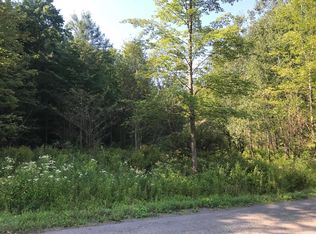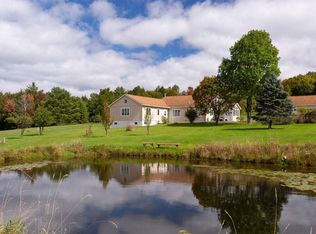Closed
$415,000
209 Perry Rd, Nineveh, NY 13813
3beds
1,865sqft
Single Family Residence
Built in 1990
10 Acres Lot
$429,100 Zestimate®
$223/sqft
$2,460 Estimated rent
Home value
$429,100
$408,000 - $451,000
$2,460/mo
Zestimate® history
Loading...
Owner options
Explore your selling options
What's special
Welcome to your dream home-a stunning, modern update on a rustic retreat nestled on a tranquil country road in the beautiful Western NY Catskills. With sweeping, long-range views of the idyllic countryside, your own woods, stream, and hiking trails, this 3 bed/3 bath home offers a private oasis for you and your loved ones.
Step onto the new sprawling 900+ sq ft wraparound porch, and be entranced by the breathtaking sunsets and natural beauty around you. But the best is yet to come. Inside, the open-concept living area boasts vaulted ceilings, natural light and walls wrapped in warm knotty pine. Marvel at the renovated kitchen, w/new appliances, quartz countertops, marble backsplash and an island w/seating. The 1st floor also features a bedroom, the 1st of three new bathrooms and mudroom. As you ascend the stairs, long-range views are provided by two brand new skylights. Upstairs there is another bedroom and new bath, and the primary ensuite with a 100 sq ft walk in closet/study and private bath. Minutes from the year round activities at teh 5400 acres of Melondy Hill State Forest, shopping and dining in Binghamton (30 mn) and Oneonta (35 min), yet 2.5 hours from the GWB.
Zillow last checked: 8 hours ago
Listing updated: September 03, 2023 at 05:32pm
Listed by:
Catherine Treffeisen 607-434-4502,
Coldwell Banker Timberland Properties
Bought with:
Cody A. Rose, 10401332592
Coldwell Banker Timberland Properties
Source: NYSAMLSs,MLS#: R1461987 Originating MLS: Otsego-Delaware
Originating MLS: Otsego-Delaware
Facts & features
Interior
Bedrooms & bathrooms
- Bedrooms: 3
- Bathrooms: 3
- Full bathrooms: 3
- Main level bathrooms: 1
- Main level bedrooms: 1
Heating
- Electric
Appliances
- Included: Dryer, Dishwasher, Electric Water Heater, Free-Standing Range, Microwave, Oven, Refrigerator, Washer, Water Purifier
- Laundry: Main Level
Features
- Ceiling Fan(s), Cathedral Ceiling(s), Kitchen Island, Living/Dining Room, Quartz Counters, Sliding Glass Door(s), Skylights
- Flooring: Laminate, Other, See Remarks, Varies
- Doors: Sliding Doors
- Windows: Skylight(s)
- Basement: None
- Number of fireplaces: 1
Interior area
- Total structure area: 1,865
- Total interior livable area: 1,865 sqft
Property
Parking
- Total spaces: 2
- Parking features: Detached, Electricity, Garage, Driveway
- Garage spaces: 2
Features
- Levels: Two
- Stories: 2
- Patio & porch: Deck, Open, Porch
- Exterior features: Deck
Lot
- Size: 10 Acres
- Features: Rural Lot
Details
- Additional structures: Shed(s), Storage
- Parcel number: 03428908600000010130000000
- Special conditions: Estate
Construction
Type & style
- Home type: SingleFamily
- Architectural style: Other,See Remarks
- Property subtype: Single Family Residence
Materials
- Wood Siding
- Foundation: Pillar/Post/Pier
- Roof: Asphalt
Condition
- Resale
- Year built: 1990
Utilities & green energy
- Electric: Circuit Breakers
- Sewer: Septic Tank
- Water: Well
- Utilities for property: Cable Available, High Speed Internet Available
Community & neighborhood
Location
- Region: Nineveh
- Subdivision: Turkey Rdg
Other
Other facts
- Listing terms: Cash,Conventional,FHA
Price history
| Date | Event | Price |
|---|---|---|
| 10/18/2025 | Listing removed | $449,500$241/sqft |
Source: | ||
| 8/30/2025 | Price change | $449,500-0.1%$241/sqft |
Source: | ||
| 5/16/2025 | Price change | $449,900-6.3%$241/sqft |
Source: | ||
| 4/17/2025 | Listed for sale | $479,900+15.6%$257/sqft |
Source: | ||
| 8/31/2023 | Sold | $415,000+4%$223/sqft |
Source: | ||
Public tax history
| Year | Property taxes | Tax assessment |
|---|---|---|
| 2024 | -- | $161,000 |
| 2023 | -- | $161,000 +707% |
| 2022 | -- | $19,950 |
Find assessor info on the county website
Neighborhood: 13813
Nearby schools
GreatSchools rating
- 6/10Afton Elementary SchoolGrades: PK-5Distance: 2.7 mi
- 5/10Afton Junior Senior High SchoolGrades: 6-12Distance: 2.7 mi
Schools provided by the listing agent
- District: Afton
Source: NYSAMLSs. This data may not be complete. We recommend contacting the local school district to confirm school assignments for this home.

