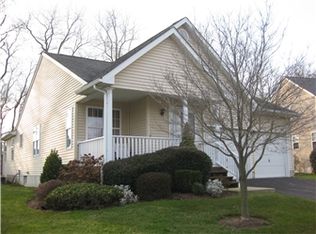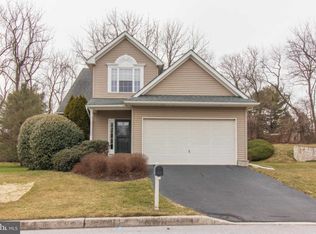Beautiful 2 BR/2.5 BA colonial in popular Villages of Penn Ridge.....a well kept yet affordable alternative for those looking for 55+ lifestyle. NEW ROOF, NEWER Lennox HVAC and beautifully situated on a corner lot! Upon entering this former model home, you'll take note of the hardwood flooring along with a beautiful living room with propane gas fireplace. Opposite the living room, you'll notice a hallway which leads to the 2 car garage, the guest powder room along with the laundry room.....all very conveniently located and easy to access. Moving along, you'll notice the open dining room area with lots of natural light as well as crown molding and chair rail. As you move towards the back of the main floor, you'll enjoy the eat-in kitchen with gas cooking and lots of cabinetry and counter space along with a slider to the rear deck. Rounding out the first floor is the master suite with vaulted ceiling, a large walk-in closet and a spacious master bath. Moving upstairs you'll notice the loft/family room area which can serve many purposes along with the 2nd bedroom and a full bathroom. Don't forget about the unfinished basement....which is perfect for storage and/or hobbies! HOA covers lawn, snow, club house and common area maintenance. This community is conveniently located right between West Grove and Jennersville with easy access to shopping, the YMCA, medical care and Route 1. Make your appointment today! Quick settlements can be accommodated.
This property is off market, which means it's not currently listed for sale or rent on Zillow. This may be different from what's available on other websites or public sources.

