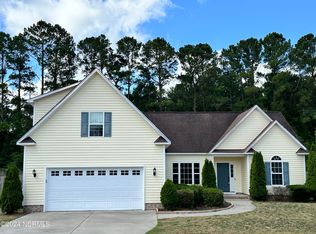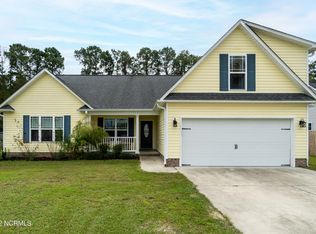Sold for $335,000 on 10/02/24
$335,000
209 Pecan Grove Court, New Bern, NC 28562
4beds
1,860sqft
Single Family Residence
Built in 2024
0.42 Acres Lot
$337,900 Zestimate®
$180/sqft
$2,167 Estimated rent
Home value
$337,900
$301,000 - $378,000
$2,167/mo
Zestimate® history
Loading...
Owner options
Explore your selling options
What's special
Builder offering $10,000 in concessions. Welcome to this charming 4-bedroom, 2-bathroom home nestled in the desirable Pecan Ridge neighborhood. Boasting an inviting open floor plan, this residence features a spacious living room perfect for gatherings. The well-appointed kitchen includes an island, pantry, and ample cabinet space, ideal for culinary enthusiasts. The main floor hosts the owner's suite and two guest bedrooms, along with a second full bathroom for convenience. Upstairs, discover the fourth bedroom, offering versatility as a guest room, office, or play area. Outside, enjoy the covered patio, ideal for grilling and entertaining, overlooking an expansive backyard that backs up to a serene wooded area, ensuring privacy and tranquility. Conveniently located just a short drive away from Historic Downtown New Bern and Carolina East Medical Center, this home combines comfort with proximity to essential amenities and attractions. Don't miss the opportunity to make this delightful property your new home sweet home! Call us today to schedule your private tour.
Zillow last checked: 8 hours ago
Listing updated: October 02, 2024 at 01:31pm
Listed by:
The DONNA AND TEAM NEW BERN 252-636-6595,
Keller Williams Realty
Bought with:
BECKY BENGEL, 291906
CENTURY 21 ZAYTOUN RAINES
MEREDITH MORSE, 280743
CENTURY 21 ZAYTOUN RAINES
Source: Hive MLS,MLS#: 100446556 Originating MLS: Neuse River Region Association of Realtors
Originating MLS: Neuse River Region Association of Realtors
Facts & features
Interior
Bedrooms & bathrooms
- Bedrooms: 4
- Bathrooms: 2
- Full bathrooms: 2
Primary bedroom
- Level: First
- Dimensions: 14.1 x 12
Bedroom 2
- Level: First
- Dimensions: 12 x 11.6
Bedroom 3
- Level: First
- Dimensions: 11 x 12
Bedroom 4
- Description: /Bonus Room
- Level: Second
- Dimensions: 19.2 x 13.3
Breakfast nook
- Level: First
- Dimensions: 9.1 x 8.1
Kitchen
- Level: First
- Dimensions: 10.6 x 14.3
Living room
- Level: First
- Dimensions: 14.8 x 20.9
Heating
- Heat Pump, Electric
Cooling
- Central Air
Appliances
- Laundry: Laundry Room
Features
- Master Downstairs
- Flooring: Carpet, LVT/LVP
- Has fireplace: No
- Fireplace features: None
Interior area
- Total structure area: 1,860
- Total interior livable area: 1,860 sqft
Property
Parking
- Total spaces: 2
- Parking features: On Site
Features
- Levels: Two
- Stories: 2
- Patio & porch: Porch
- Pool features: None
- Fencing: None
Lot
- Size: 0.42 Acres
Details
- Parcel number: 7100S 031
- Zoning: RESIDENTIAL
- Special conditions: Standard
Construction
Type & style
- Home type: SingleFamily
- Property subtype: Single Family Residence
Materials
- Vinyl Siding
- Foundation: Slab
- Roof: Architectural Shingle
Condition
- New construction: Yes
- Year built: 2024
Utilities & green energy
- Sewer: Septic Tank
- Water: Public
- Utilities for property: Natural Gas Available, Water Available
Community & neighborhood
Location
- Region: New Bern
- Subdivision: Pecan Ridge
Other
Other facts
- Listing agreement: Exclusive Right To Sell
- Listing terms: Cash,Conventional,FHA,VA Loan
- Road surface type: Paved
Price history
| Date | Event | Price |
|---|---|---|
| 10/2/2024 | Sold | $335,000-2.9%$180/sqft |
Source: | ||
| 8/28/2024 | Contingent | $344,900$185/sqft |
Source: | ||
| 8/19/2024 | Price change | $344,900-2.8%$185/sqft |
Source: | ||
| 6/17/2024 | Listed for sale | $354,900+914%$191/sqft |
Source: | ||
| 11/21/2023 | Sold | $35,000$19/sqft |
Source: Public Record | ||
Public tax history
| Year | Property taxes | Tax assessment |
|---|---|---|
| 2024 | $202 | $283,040 +550.7% |
| 2023 | $202 | $43,500 +85.1% |
| 2022 | -- | $23,500 |
Find assessor info on the county website
Neighborhood: Brices Creek
Nearby schools
GreatSchools rating
- 7/10Brinson Memorial ElementaryGrades: K-5Distance: 5.1 mi
- 9/10Grover C Fields MiddleGrades: 6-8Distance: 4.2 mi
- 3/10New Bern HighGrades: 9-12Distance: 3.2 mi
Schools provided by the listing agent
- Elementary: Brinson
- Middle: Grover C.Fields
- High: New Bern
Source: Hive MLS. This data may not be complete. We recommend contacting the local school district to confirm school assignments for this home.

Get pre-qualified for a loan
At Zillow Home Loans, we can pre-qualify you in as little as 5 minutes with no impact to your credit score.An equal housing lender. NMLS #10287.
Sell for more on Zillow
Get a free Zillow Showcase℠ listing and you could sell for .
$337,900
2% more+ $6,758
With Zillow Showcase(estimated)
$344,658
