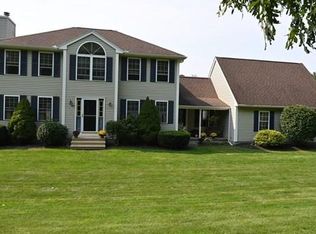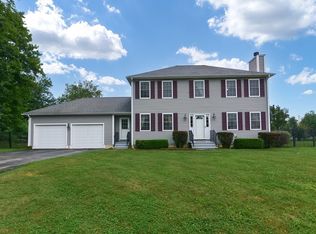Sold for $499,900
$499,900
209 Paxton Rd, Spencer, MA 01562
3beds
2,130sqft
Single Family Residence
Built in 2000
1.04 Acres Lot
$509,500 Zestimate®
$235/sqft
$3,361 Estimated rent
Home value
$509,500
$469,000 - $555,000
$3,361/mo
Zestimate® history
Loading...
Owner options
Explore your selling options
What's special
Welcome Home to 209 Paxton Road. Nestled on a quiet country road in Spencer, this 2100 sqft. Colonial sits on 1 acre of land and has plenty of space to entertain. The first floor has a spacious kitchen with island as well as dining area that overlooks the back yard along with exterior access to your back deck. Gleaming hardwood floors can be found in the living room (equipped with pellet stove) as well as the formal dining room with french doors that could be used for many other purposes. The sun-splashed family room has a fireplace as well as high ceilings with wall to wall carpet. A half bath with laundry hook-ups wraps up the main level. The second floor is home to all 3 bedrooms. The primary bedroom has 2 walk in closets and a full bath. Two other well sized bedrooms and another full bath complete the second floor. The walkout basement has high ceilings and access to your 2 car garage. Flat fenced in back yard.
Zillow last checked: 8 hours ago
Listing updated: August 26, 2025 at 10:11am
Listed by:
Nicholas Parmentier 774-633-0306,
Sabrina Evangelista-Courville 508-769-0088
Bought with:
William Luther
Channing Real Estate
Source: MLS PIN,MLS#: 73392689
Facts & features
Interior
Bedrooms & bathrooms
- Bedrooms: 3
- Bathrooms: 3
- Full bathrooms: 2
- 1/2 bathrooms: 1
Primary bedroom
- Features: Bathroom - Full, Ceiling Fan(s), Walk-In Closet(s), Closet, Flooring - Wall to Wall Carpet, Window(s) - Picture, Lighting - Overhead
- Level: Second
Bedroom 2
- Features: Closet, Flooring - Wall to Wall Carpet, Window(s) - Picture, Lighting - Overhead
- Level: Second
Bedroom 3
- Features: Closet, Flooring - Wall to Wall Carpet, Window(s) - Picture, Lighting - Overhead
- Level: Third
Primary bathroom
- Features: Yes
Dining room
- Features: Flooring - Hardwood, Window(s) - Picture, Lighting - Overhead
- Level: Main,First
Family room
- Features: Ceiling Fan(s), Vaulted Ceiling(s), Flooring - Wall to Wall Carpet, Window(s) - Picture, Lighting - Overhead
- Level: Main,First
Kitchen
- Features: Closet, Flooring - Laminate, Window(s) - Picture, Dining Area, Kitchen Island, Deck - Exterior, Exterior Access, Washer Hookup, Lighting - Overhead
- Level: Main,First
Living room
- Features: Wood / Coal / Pellet Stove, Ceiling Fan(s), Flooring - Hardwood, Window(s) - Picture, Lighting - Overhead
- Level: Main,First
Heating
- Baseboard, Oil
Cooling
- None
Appliances
- Included: Water Heater, Range, Dishwasher, Microwave, Refrigerator, Washer, Dryer
- Laundry: Dryer Hookup - Electric, Washer Hookup, First Floor, Electric Dryer Hookup
Features
- Bathroom - Half, Lighting - Overhead, Bathroom - Full, Bathroom - With Tub & Shower, Closet, Bathroom, Internet Available - Unknown
- Flooring: Wood, Tile, Vinyl, Carpet, Laminate
- Doors: Insulated Doors, Storm Door(s), French Doors
- Windows: Picture, Insulated Windows, Screens
- Basement: Full,Walk-Out Access,Interior Entry,Garage Access,Concrete,Unfinished
- Number of fireplaces: 1
- Fireplace features: Family Room
Interior area
- Total structure area: 2,130
- Total interior livable area: 2,130 sqft
- Finished area above ground: 2,130
Property
Parking
- Total spaces: 5
- Parking features: Attached, Under, Garage Door Opener, Workshop in Garage, Paved Drive, Off Street, Driveway
- Attached garage spaces: 2
- Uncovered spaces: 3
Features
- Patio & porch: Deck - Wood
- Exterior features: Deck - Wood, Rain Gutters, Storage, Screens, Fenced Yard
- Fencing: Fenced/Enclosed,Fenced
Lot
- Size: 1.04 Acres
- Features: Cleared, Level
Details
- Parcel number: M:00R46 B:00011 L:00000,4060178
- Zoning: R1
Construction
Type & style
- Home type: SingleFamily
- Architectural style: Colonial
- Property subtype: Single Family Residence
Materials
- Frame
- Foundation: Concrete Perimeter
- Roof: Shingle
Condition
- Year built: 2000
Utilities & green energy
- Electric: 200+ Amp Service
- Sewer: Private Sewer
- Water: Private
- Utilities for property: for Electric Range, for Electric Dryer, Washer Hookup
Community & neighborhood
Community
- Community features: Shopping, Walk/Jog Trails, Golf, Bike Path, Conservation Area, House of Worship, Public School
Location
- Region: Spencer
Other
Other facts
- Listing terms: Contract
- Road surface type: Paved
Price history
| Date | Event | Price |
|---|---|---|
| 8/15/2025 | Sold | $499,900$235/sqft |
Source: MLS PIN #73392689 Report a problem | ||
| 7/12/2025 | Contingent | $499,900$235/sqft |
Source: MLS PIN #73392689 Report a problem | ||
| 6/18/2025 | Listed for sale | $499,900+9.9%$235/sqft |
Source: MLS PIN #73392689 Report a problem | ||
| 10/31/2023 | Sold | $455,000$214/sqft |
Source: MLS PIN #73158451 Report a problem | ||
| 9/19/2023 | Contingent | $455,000$214/sqft |
Source: MLS PIN #73158451 Report a problem | ||
Public tax history
| Year | Property taxes | Tax assessment |
|---|---|---|
| 2025 | $5,544 +2.7% | $472,200 +0.1% |
| 2024 | $5,396 +6.6% | $471,700 +12.4% |
| 2023 | $5,060 +4.3% | $419,600 +13.8% |
Find assessor info on the county website
Neighborhood: 01562
Nearby schools
GreatSchools rating
- 2/10Wire Village SchoolGrades: K-4Distance: 2.2 mi
- 4/10Knox Trail Junior High SchoolGrades: 5-8Distance: 3.6 mi
- 4/10David Prouty High SchoolGrades: 9-12Distance: 2.9 mi
Get a cash offer in 3 minutes
Find out how much your home could sell for in as little as 3 minutes with a no-obligation cash offer.
Estimated market value$509,500
Get a cash offer in 3 minutes
Find out how much your home could sell for in as little as 3 minutes with a no-obligation cash offer.
Estimated market value
$509,500

