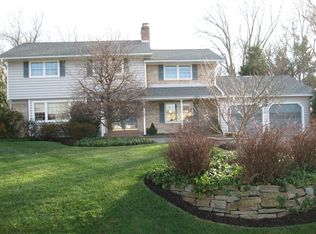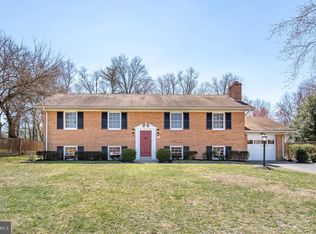Beautiful & Renovated Rambler is stunning w/Great Flr Plan & Lots of Amenities! Main Level Foyer opens into big Dining Rm & Liv Rm w/Firepl, Vaulted Ceiling, Re-Fin Hardwd. Renovated Kit w/New Appliances & spacious Eat-In Area. Owner Bdrm w/Full Bth, 3 add'l Bdrms & add'l Full Bth. Walkout Fully Fin Basemnt w/Fireplce, add'l Bdrm, add'l Bthrm, Bonus Rm & Lrg Store Rm. Lrg Flat Lot, Fenced Bck Yrd.
This property is off market, which means it's not currently listed for sale or rent on Zillow. This may be different from what's available on other websites or public sources.


