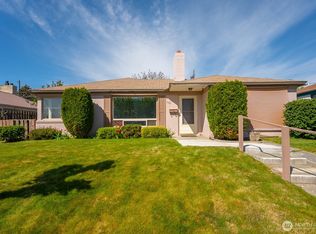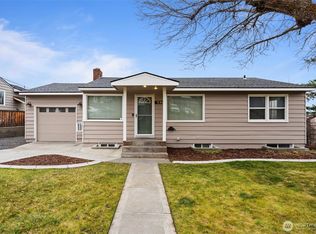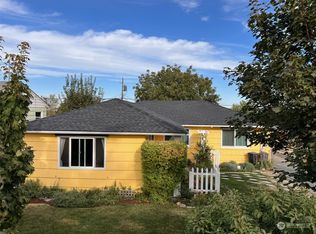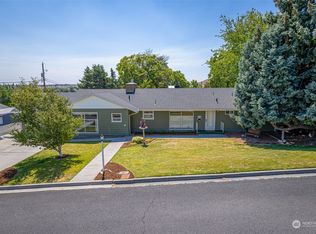Sold
Listed by:
Tami Canfield,
Coldwell Banker Tomlinson R&H,
Dustin Canfield,
Coldwell Banker Tomlinson R&H
Bought with: Moses Lake Realty Group
$330,000
209 Patrick Road, Ephrata, WA 98823
4beds
2,696sqft
Single Family Residence
Built in 1955
8,123.94 Square Feet Lot
$332,000 Zestimate®
$122/sqft
$2,279 Estimated rent
Home value
$332,000
$276,000 - $398,000
$2,279/mo
Zestimate® history
Loading...
Owner options
Explore your selling options
What's special
Come take a look at the view from this 2600+sq ft home right across the street from Patrick Park. Walking distance to schools, court house, & shopping. Original sparkling hardwood throughout this home make it feel nice and cozy, along with the wood fireplaces both on the main level and in the basement. Roof was replaced in he last 5 years, all the bathrooms have been fully remodeled, brand new concrete stairs to the main level, and a new wooden back deck. The tiered landscaping in the garden beds has beautiful rose bushes, the fenced garden with raised beds is ready for planting, and the basketball court is calling your name. Don't miss this one!
Zillow last checked: 8 hours ago
Listing updated: January 02, 2026 at 04:03am
Listed by:
Tami Canfield,
Coldwell Banker Tomlinson R&H,
Dustin Canfield,
Coldwell Banker Tomlinson R&H
Bought with:
Lorene Fitterer, 21001665
Moses Lake Realty Group
Source: NWMLS,MLS#: 2339381
Facts & features
Interior
Bedrooms & bathrooms
- Bedrooms: 4
- Bathrooms: 3
- Full bathrooms: 3
- Main level bathrooms: 2
- Main level bedrooms: 3
Primary bedroom
- Level: Main
Bedroom
- Level: Main
Bedroom
- Level: Lower
Bedroom
- Level: Main
Bathroom full
- Level: Main
Bathroom full
- Level: Main
Bathroom full
- Level: Lower
Dining room
- Level: Main
Entry hall
- Level: Main
Family room
- Level: Main
Kitchen with eating space
- Level: Main
Living room
- Level: Lower
Utility room
- Level: Lower
Heating
- Fireplace, Heat Pump, Electric
Cooling
- Forced Air
Appliances
- Included: Dishwasher(s), Disposal, Microwave(s), Refrigerator(s), Stove(s)/Range(s), Garbage Disposal
Features
- Bath Off Primary, Dining Room
- Flooring: Laminate, Carpet
- Basement: Finished
- Number of fireplaces: 2
- Fireplace features: Wood Burning, Lower Level: 1, Main Level: 1, Fireplace
Interior area
- Total structure area: 2,696
- Total interior livable area: 2,696 sqft
Property
Parking
- Total spaces: 2
- Parking features: Attached Garage, Off Street
- Attached garage spaces: 2
Features
- Levels: One
- Stories: 1
- Entry location: Main
- Patio & porch: Bath Off Primary, Dining Room, Fireplace
- Has view: Yes
- View description: Canal, City, Territorial
- Has water view: Yes
- Water view: Canal
Lot
- Size: 8,123 sqft
- Features: Curbs, Open Lot, Paved, Cable TV, Deck, Fenced-Partially, Outbuildings, Patio
- Topography: Sloped
Details
- Parcel number: 130704000
- Zoning description: Jurisdiction: City
- Special conditions: Standard
Construction
Type & style
- Home type: SingleFamily
- Property subtype: Single Family Residence
Materials
- Wood Products
- Foundation: Poured Concrete
- Roof: Composition
Condition
- Year built: 1955
Utilities & green energy
- Sewer: Sewer Connected
- Water: Public
Community & neighborhood
Location
- Region: Ephrata
- Subdivision: Ephrata Heights
Other
Other facts
- Listing terms: Cash Out,Conventional,FHA,VA Loan
- Cumulative days on market: 229 days
Price history
| Date | Event | Price |
|---|---|---|
| 12/2/2025 | Sold | $330,000-5.7%$122/sqft |
Source: | ||
| 11/3/2025 | Pending sale | $350,000$130/sqft |
Source: | ||
| 10/27/2025 | Listed for sale | $350,000$130/sqft |
Source: | ||
| 10/16/2025 | Pending sale | $350,000$130/sqft |
Source: | ||
| 10/10/2025 | Price change | $350,000-2.8%$130/sqft |
Source: | ||
Public tax history
| Year | Property taxes | Tax assessment |
|---|---|---|
| 2024 | $4,071 +25.5% | $389,442 +35.2% |
| 2023 | $3,244 -2% | $287,973 +6.1% |
| 2022 | $3,310 +16.1% | $271,440 +18.5% |
Find assessor info on the county website
Neighborhood: 98823
Nearby schools
GreatSchools rating
- 3/10Grant Elementary SchoolGrades: PK-4Distance: 0.2 mi
- 5/10Ephrata Middle SchoolGrades: 7-8Distance: 0.9 mi
- 4/10Ephrata High SchoolGrades: 9-12Distance: 0.4 mi
Get pre-qualified for a loan
At Zillow Home Loans, we can pre-qualify you in as little as 5 minutes with no impact to your credit score.An equal housing lender. NMLS #10287.



