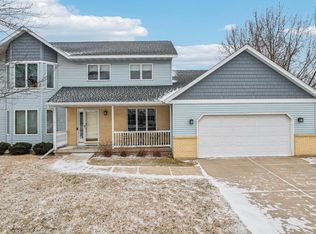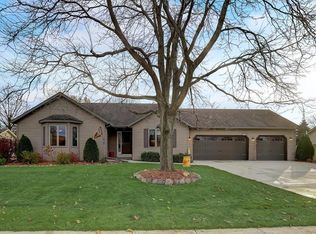Closed
$535,000
209 Patrick Avenue, Waunakee, WI 53597
3beds
2,028sqft
Single Family Residence
Built in 1994
0.27 Acres Lot
$536,200 Zestimate®
$264/sqft
$3,111 Estimated rent
Home value
$536,200
$504,000 - $568,000
$3,111/mo
Zestimate® history
Loading...
Owner options
Explore your selling options
What's special
Welcome to this attractive home on a quiet street in Waunakee?s sought-after Six Mile Creek neighborhood. You?ll love the bright great room with skylights, the updated kitchen featuring solid surface countertops and LVP flooring, and the warm, inviting family room with a cozy fireplace. Upstairs offers three bedrooms, including a spacious primary en suite, plus a versatile loft?ideal for a home office. A new roof and hot water heater in 2025 adds peace of mind! Enjoy your morning coffee on the deck or unwind with evening wine around the fire pit on the concrete patio, all overlooking a generous yard with raised garden beds. Walkable to the elementary school, parks, trails, library and downtown Waunakee?s shops, cafes, and restaurants. Don?t miss this one!
Zillow last checked: 8 hours ago
Listing updated: June 25, 2025 at 08:04pm
Listed by:
Tony Tucci tony@tucciteam.com,
Realty Executives Cooper Spransy
Bought with:
Amber Huemmer
Source: WIREX MLS,MLS#: 1998563 Originating MLS: South Central Wisconsin MLS
Originating MLS: South Central Wisconsin MLS
Facts & features
Interior
Bedrooms & bathrooms
- Bedrooms: 3
- Bathrooms: 3
- Full bathrooms: 2
- 1/2 bathrooms: 1
Primary bedroom
- Level: Upper
- Area: 216
- Dimensions: 18 x 12
Bedroom 2
- Level: Upper
- Area: 144
- Dimensions: 12 x 12
Bedroom 3
- Level: Upper
- Area: 120
- Dimensions: 10 x 12
Bathroom
- Features: Stubbed For Bathroom on Lower, At least 1 Tub, Master Bedroom Bath: Full, Master Bedroom Bath, Master Bedroom Bath: Tub/Shower Combo
Family room
- Level: Main
- Area: 168
- Dimensions: 14 x 12
Kitchen
- Level: Main
- Area: 117
- Dimensions: 13 x 9
Living room
- Level: Main
- Area: 336
- Dimensions: 14 x 24
Office
- Level: Upper
- Area: 77
- Dimensions: 7 x 11
Heating
- Natural Gas, Forced Air
Cooling
- Central Air
Appliances
- Included: Range/Oven, Refrigerator, Dishwasher, Microwave, Disposal, Washer, Dryer, Water Softener
Features
- Cathedral/vaulted ceiling
- Windows: Skylight(s)
- Basement: Full,Sump Pump
Interior area
- Total structure area: 2,028
- Total interior livable area: 2,028 sqft
- Finished area above ground: 2,028
- Finished area below ground: 0
Property
Parking
- Total spaces: 2
- Parking features: 2 Car, Attached, Garage Door Opener
- Attached garage spaces: 2
Features
- Levels: Two
- Stories: 2
- Patio & porch: Deck
Lot
- Size: 0.27 Acres
Details
- Parcel number: 080905301708
- Zoning: Res
- Special conditions: Arms Length
Construction
Type & style
- Home type: SingleFamily
- Architectural style: Colonial
- Property subtype: Single Family Residence
Materials
- Vinyl Siding
Condition
- 21+ Years
- New construction: No
- Year built: 1994
Utilities & green energy
- Sewer: Public Sewer
- Water: Public
- Utilities for property: Cable Available
Community & neighborhood
Location
- Region: Waunakee
- Subdivision: Six Mile Creek
- Municipality: Waunakee
Price history
| Date | Event | Price |
|---|---|---|
| 6/20/2025 | Sold | $535,000+1.9%$264/sqft |
Source: | ||
| 5/19/2025 | Contingent | $525,000$259/sqft |
Source: | ||
| 5/13/2025 | Listed for sale | $525,000+110.1%$259/sqft |
Source: | ||
| 7/31/2014 | Listing removed | $249,900$123/sqft |
Source: RE/MAX Preferred #1722858 | ||
| 7/24/2014 | Listed for sale | $249,900+11.8%$123/sqft |
Source: Greater Madison Realty, LLC, dba RE/MAX Preferred #1722858 | ||
Public tax history
| Year | Property taxes | Tax assessment |
|---|---|---|
| 2024 | $6,233 +3.7% | $386,100 |
| 2023 | $6,011 +0.5% | $386,100 +25% |
| 2022 | $5,984 +0.7% | $309,000 |
Find assessor info on the county website
Neighborhood: 53597
Nearby schools
GreatSchools rating
- 10/10Waunakee Prairie Elementary SchoolGrades: PK-4Distance: 0.2 mi
- 5/10Waunakee Middle SchoolGrades: 7-8Distance: 1 mi
- 8/10Waunakee High SchoolGrades: 9-12Distance: 0.9 mi
Schools provided by the listing agent
- Elementary: Prairie
- Middle: Waunakee
- High: Waunakee
- District: Waunakee
Source: WIREX MLS. This data may not be complete. We recommend contacting the local school district to confirm school assignments for this home.

Get pre-qualified for a loan
At Zillow Home Loans, we can pre-qualify you in as little as 5 minutes with no impact to your credit score.An equal housing lender. NMLS #10287.
Sell for more on Zillow
Get a free Zillow Showcase℠ listing and you could sell for .
$536,200
2% more+ $10,724
With Zillow Showcase(estimated)
$546,924
