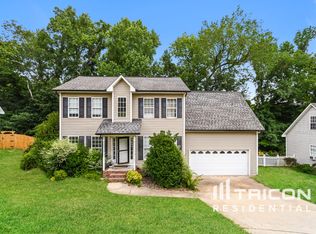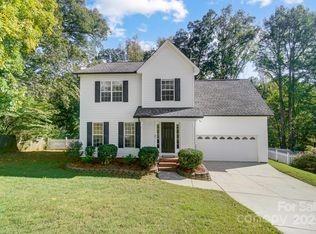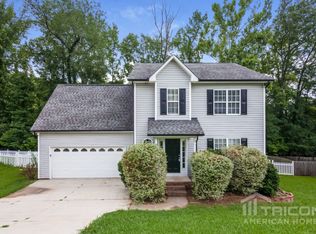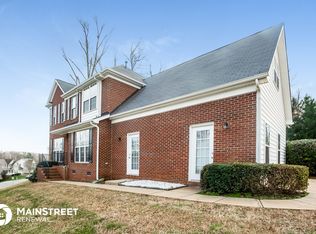Welcome to your new home in the highly desirable & quick selling Kiser Woods community! Upon walking in the vaulted foyer, please take a second to enjoy the laminate flooring added throughout most of the main level. Immediately, you'll see the perfect set up for your home office, formal living, or craft room in the bonus room adjacent from the dining room. Enter the fully equipped kitchen & enjoy the view of the beautiful treeline that your fenced in back yard backs up to. Be sure to step out to the back deck to get a better view! The well lit breakfast nook is a perfect area for your AM coffee & the gas fireplace in the cozy living room is ready to keep you warm this winter. Upstairs you'll find a spacious master suite with tray ceilings. Master bath has a separate shower & large garden tub with a walk in closet big enough for your whole shoe collection. After checking out the 2 additional bedrooms and full upstairs bathroom, take a walk down the hall to find the large bonus room.
This property is off market, which means it's not currently listed for sale or rent on Zillow. This may be different from what's available on other websites or public sources.



