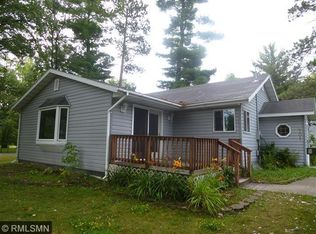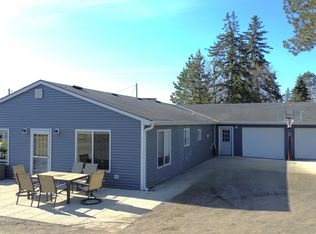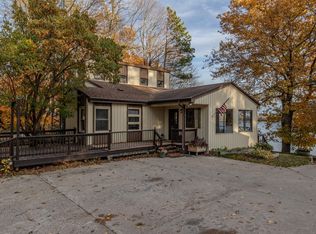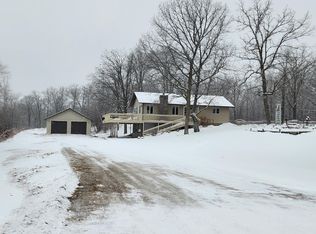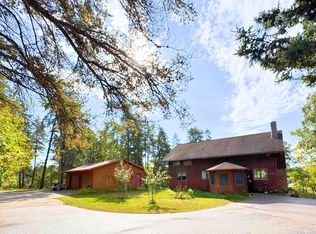Rustic charm meets modern comfort in this beautifully updated farmhouse-style home located in the heart of Hackensack. Offering 4 spacious bedrooms and 4 bathrooms, this home is thoughtfully designed to accommodate both everyday living and entertaining. The main living areas feature two cozy family rooms, providing plenty of space for gathering, relaxing, or hosting guests. Above the garage, you'll find a versatile bonus room—perfect for a home office, hobby space, playroom, or additional guest suite. The heated garage adds extra functionality, especially appreciated during Minnesota’s colder months.
Recent renovations include a new roof, Trex maintenance-free decking, central air conditioning, and a stunning new patio that enhances the outdoor living experience. Enjoy morning coffee or evening conversation on the charming front porch, which sets the tone for the warm and inviting interiors throughout the home. Inside, tasteful updates blend modern conveniences with classic farmhouse style. From the finishes to the floor plan, every detail has been curated to offer a sense of comfort, practicality, and timeless appeal.
Whether you're looking for a full-time residence or a seasonal retreat, this property offers space, style, and serenity in a convenient Hackensack location. Schedule your private showing today and discover all the thoughtful features this home has to offer!
Active
$369,900
209 Park Ave W, Hackensack, MN 56452
4beds
2,789sqft
Est.:
Single Family Residence
Built in 1920
0.43 Acres Lot
$368,400 Zestimate®
$133/sqft
$-- HOA
What's special
- 114 days |
- 264 |
- 17 |
Zillow last checked: 8 hours ago
Listing updated: October 16, 2025 at 09:16am
Listed by:
Jill Macnamara 218-831-5054,
RE/MAX Results - Nisswa
Source: NorthstarMLS as distributed by MLS GRID,MLS#: 6774033
Tour with a local agent
Facts & features
Interior
Bedrooms & bathrooms
- Bedrooms: 4
- Bathrooms: 4
- Full bathrooms: 1
- 3/4 bathrooms: 2
- 1/2 bathrooms: 1
Rooms
- Room types: Living Room, Dining Room, Family Room, Kitchen, Bedroom 1, Bedroom 2, Bedroom 3, Bedroom 4, Three Season Porch, Laundry
Bedroom 1
- Level: Upper
- Area: 136 Square Feet
- Dimensions: 17x8
Bedroom 2
- Level: Upper
- Area: 136 Square Feet
- Dimensions: 17x8
Bedroom 3
- Level: Upper
- Area: 144 Square Feet
- Dimensions: 12x12
Bedroom 4
- Level: Upper
- Area: 351 Square Feet
- Dimensions: 27x13
Dining room
- Level: Main
- Area: 196 Square Feet
- Dimensions: 14x14
Family room
- Level: Main
- Area: 121 Square Feet
- Dimensions: 11x11
Family room
- Level: Lower
- Area: 200 Square Feet
- Dimensions: 20x10
Kitchen
- Level: Main
- Area: 187 Square Feet
- Dimensions: 17x11
Laundry
- Level: Main
- Area: 77 Square Feet
- Dimensions: 11x7
Living room
- Level: Main
- Area: 121 Square Feet
- Dimensions: 11x11
Other
- Level: Main
- Area: 250 Square Feet
- Dimensions: 25x10
Heating
- Baseboard, Forced Air
Cooling
- Central Air, Ductless Mini-Split
Appliances
- Included: Dishwasher, Dryer, Microwave, Range, Refrigerator, Washer
Features
- Basement: Finished
Interior area
- Total structure area: 2,789
- Total interior livable area: 2,789 sqft
- Finished area above ground: 2,289
- Finished area below ground: 500
Video & virtual tour
Property
Parking
- Total spaces: 2
- Parking features: Attached, Gravel, Heated Garage, Insulated Garage
- Attached garage spaces: 2
- Details: Garage Dimensions (28x28)
Accessibility
- Accessibility features: None
Features
- Levels: One and One Half
- Stories: 1.5
- Patio & porch: Patio
Lot
- Size: 0.43 Acres
- Dimensions: 135 x 140
- Features: Wooded
Details
- Foundation area: 1159
- Parcel number: 893580211
- Zoning description: Residential-Single Family
Construction
Type & style
- Home type: SingleFamily
- Property subtype: Single Family Residence
Materials
- Wood Siding
- Roof: Age 8 Years or Less
Condition
- Age of Property: 105
- New construction: No
- Year built: 1920
Utilities & green energy
- Gas: Electric, Propane
- Sewer: City Sewer/Connected
- Water: City Water/Connected
Community & HOA
Community
- Subdivision: Lakeside Add To Hackensack
HOA
- Has HOA: No
Location
- Region: Hackensack
Financial & listing details
- Price per square foot: $133/sqft
- Tax assessed value: $246,500
- Annual tax amount: $2,148
- Date on market: 8/18/2025
- Cumulative days on market: 409 days
Estimated market value
$368,400
$350,000 - $387,000
$2,013/mo
Price history
Price history
| Date | Event | Price |
|---|---|---|
| 8/22/2025 | Listed for sale | $369,900-7.5%$133/sqft |
Source: | ||
| 7/7/2025 | Listing removed | $399,900$143/sqft |
Source: | ||
| 5/1/2025 | Listed for sale | $399,900-2.4%$143/sqft |
Source: | ||
| 4/12/2025 | Listing removed | $409,900$147/sqft |
Source: | ||
| 3/3/2025 | Price change | $409,900-4.7%$147/sqft |
Source: | ||
Public tax history
Public tax history
| Year | Property taxes | Tax assessment |
|---|---|---|
| 2024 | $2,060 +14.6% | $246,500 |
| 2023 | $1,798 +42% | $246,500 +18.7% |
| 2022 | $1,266 -7.6% | $207,600 +41.4% |
Find assessor info on the county website
BuyAbility℠ payment
Est. payment
$2,125/mo
Principal & interest
$1817
Property taxes
$179
Home insurance
$129
Climate risks
Neighborhood: 56452
Nearby schools
GreatSchools rating
- 4/10W.H.A. Elementary SchoolGrades: PK-6Distance: 12.2 mi
- 4/10Walker-Hackensack-Akeley Sec.Grades: 7-12Distance: 12.2 mi
- Loading
- Loading
