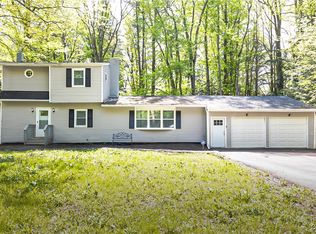Here we go folks! OVER 1700 Square Ft of Living in this 3 Bedroom, 1-1/2 Bath home that sits on Almost 6 ACRES! Don't forget the 2 Car Garage with BONUS add on for all your toys. You will find the Country Living your looking for, but just minutes from the Village and Highway for easy commute. You will certainly be impressed with the beautiful Landscaping, Curb Appeal & Paved Oversized Circular Driveway! This unique floor plan features a Bonus Room leading to your back patio and a Workshop for your Hobbies. The oversized Living Room with Fireplace will make all those gatherings a breeze. Storage Galore with oversized closets and a Partial Basement. This home won't last! Don't delay, come take a tour today!
This property is off market, which means it's not currently listed for sale or rent on Zillow. This may be different from what's available on other websites or public sources.
