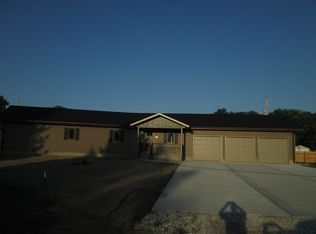Freshly built !! Beautiful Ranch home on 1/3 acre! Quality of Workmanship is Excellent!! Many features are incorporated into the design and floor plan !! Cathedral ceilings in main living area with raised display area with accent lights and electrical plug for displaying that "SPECIAL" collection! There is a "Nifty" implementation of a decorative window between the kitchen and the pantry/utility room. Wonderfully laid out kitchen and island area featuring Brand New LG appliances !! Roll out trays, soft close hardware and more ! Large Onyx walk in shower in master bedroom bathroom and a double sink for those busy mornings!! There is a patio off the kitchen area. The garage is 3 car with 860 square feet of space and fully insulated with 2x6 walls . Basement if full and unfinished but studded with spray foam walls already completed ! 2 egress windows would allow for 2 more bedrooms in the home. There is a stubbed in floor bathroom between the basement bedrooms. The well tank pressure system for the house is in the in utility room along with water softener unit in the basement. High quality Marvin windows,LP Smartside siding, all exterior walls are spray foamed then cellulose insulation installed . VERY high R value home for great energy savings ! Just minutes from town with a lower RE tax rating all on 1/3 acre !! A REAL must see , high quality built home that is move in ready ! NOTE : Lawn will be installed in the next week or so ( weather needs to cooperate )
This property is off market, which means it's not currently listed for sale or rent on Zillow. This may be different from what's available on other websites or public sources.
