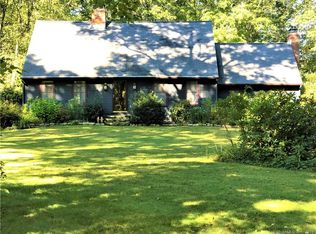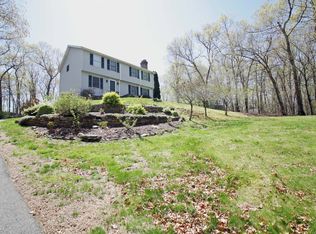Sold for $350,000
$350,000
209 Old Cart Road, Haddam, CT 06438
3beds
2,433sqft
Single Family Residence
Built in 1976
2 Acres Lot
$379,800 Zestimate®
$144/sqft
$3,481 Estimated rent
Home value
$379,800
$342,000 - $422,000
$3,481/mo
Zestimate® history
Loading...
Owner options
Explore your selling options
What's special
If you have been looking for a home with strong bones in a private setting and plenty of living space and not afraid of some sweat equity this is the property for you. Located on a dead end street and on a lightly wooded 2 acre lot, the landscape can be transformed to whatever you envision or you can leave as is and enjoy the raw natural beauty. For the car enthusiast, there is a large 2 car garage with high ceilings perfect for projects while also housing a loft above that could be finished for a workshop or extra living space. The covered porch leads to the mudroom with laundry and half bath as well as the family room with cathedral ceilings and fireplace. The family room also has sliders that can lead to the deck of your design. On the main floor there is also a generous living room with bay window, eat in kitchen with island, a private office and dining room that opens to a screened in porch for enjoying your meals or company outside. In addition to the 3 bedrooms and 2 full baths upstairs, the 1000 sqft walkout basement lends itself to even more room to grow if needed. While the interior awaits your personal touch, the location and bones of this property make it a rare find at this price.
Zillow last checked: 8 hours ago
Listing updated: October 01, 2024 at 01:00am
Listed by:
Cortney Emshwiller-Swokla 860-501-0232,
Coldwell Banker Realty
Bought with:
Amanda Muir, RES.0819600
Coldwell Banker Realty
Source: Smart MLS,MLS#: 24027326
Facts & features
Interior
Bedrooms & bathrooms
- Bedrooms: 3
- Bathrooms: 3
- Full bathrooms: 2
- 1/2 bathrooms: 1
Primary bedroom
- Features: Bedroom Suite, Full Bath
- Level: Upper
Bedroom
- Level: Upper
Bedroom
- Level: Upper
Dining room
- Level: Main
Great room
- Features: Cathedral Ceiling(s), Fireplace, Sliders
- Level: Main
Kitchen
- Features: Eating Space, Kitchen Island
- Level: Main
Living room
- Features: Bay/Bow Window
- Level: Main
Office
- Level: Main
Heating
- Forced Air, Oil
Cooling
- Central Air
Appliances
- Included: Oven/Range, Refrigerator, Dishwasher, Water Heater
- Laundry: Main Level
Features
- Windows: Thermopane Windows
- Basement: Full
- Attic: Walk-up
- Number of fireplaces: 2
Interior area
- Total structure area: 2,433
- Total interior livable area: 2,433 sqft
- Finished area above ground: 2,433
Property
Parking
- Total spaces: 2
- Parking features: Attached
- Attached garage spaces: 2
Lot
- Size: 2 Acres
- Features: Few Trees, Level
Details
- Parcel number: 992336
- Zoning: R-2
Construction
Type & style
- Home type: SingleFamily
- Architectural style: Colonial
- Property subtype: Single Family Residence
Materials
- Clapboard
- Foundation: Concrete Perimeter
- Roof: Asphalt
Condition
- New construction: No
- Year built: 1976
Utilities & green energy
- Sewer: Septic Tank
- Water: Well
Green energy
- Energy efficient items: Windows
Community & neighborhood
Location
- Region: Haddam
- Subdivision: Shailerville
Price history
| Date | Event | Price |
|---|---|---|
| 8/30/2024 | Sold | $350,000-12.5%$144/sqft |
Source: | ||
| 8/8/2024 | Pending sale | $399,900$164/sqft |
Source: | ||
| 6/29/2024 | Listed for sale | $399,900$164/sqft |
Source: | ||
Public tax history
| Year | Property taxes | Tax assessment |
|---|---|---|
| 2025 | $7,291 | $212,260 |
| 2024 | $7,291 +1.4% | $212,260 |
| 2023 | $7,189 +4.8% | $212,260 |
Find assessor info on the county website
Neighborhood: 06438
Nearby schools
GreatSchools rating
- 9/10Burr District Elementary SchoolGrades: K-3Distance: 3.6 mi
- 6/10Haddam-Killingworth Middle SchoolGrades: 6-8Distance: 6.4 mi
- 9/10Haddam-Killingworth High SchoolGrades: 9-12Distance: 4.1 mi
Schools provided by the listing agent
- High: Haddam-Killingworth
Source: Smart MLS. This data may not be complete. We recommend contacting the local school district to confirm school assignments for this home.
Get pre-qualified for a loan
At Zillow Home Loans, we can pre-qualify you in as little as 5 minutes with no impact to your credit score.An equal housing lender. NMLS #10287.
Sell with ease on Zillow
Get a Zillow Showcase℠ listing at no additional cost and you could sell for —faster.
$379,800
2% more+$7,596
With Zillow Showcase(estimated)$387,396

