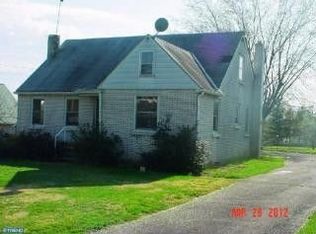Sold for $350,000
$350,000
209 Old Bethlehem Rd, Perkasie, PA 18944
3beds
1,460sqft
Single Family Residence
Built in 1886
0.52 Acres Lot
$355,200 Zestimate®
$240/sqft
$2,575 Estimated rent
Home value
$355,200
$330,000 - $384,000
$2,575/mo
Zestimate® history
Loading...
Owner options
Explore your selling options
What's special
Welcome home to this charming home on about 1/2 acre. This property backs up to farm land. Outside amenities include patio and a large 2 car oversized garage with garage walk up attic for storage. Inside you will find a cute kitchen with an eating nook. Entertaining is easy in the large dining room with a built-in corner cabinet. Dining room has hardwood floors with a closet for coats or pantry use. Relax in the inviting living room with hardwood floors. 2nd floor boasts 2 bedrooms and a hall full bathroom with bath shower. 3rd floor features a large 3rd bedroom with a closet and storage. Schedule your showing today. This home is in the Pennridge school district. Close to Perkasie borough. One of the Owner's is a PA Licensed Realtor.
Zillow last checked: 8 hours ago
Listing updated: June 27, 2025 at 05:02pm
Listed by:
Linda Kilroy 215-760-0943,
Class-Harlan Real Estate, LLC
Bought with:
David A. Bello, RS320746
HomeSmart Nexus Realty Group - Newtown
Source: Bright MLS,MLS#: PABU2087120
Facts & features
Interior
Bedrooms & bathrooms
- Bedrooms: 3
- Bathrooms: 1
- Full bathrooms: 1
Bedroom 1
- Level: Upper
Bathroom 2
- Level: Upper
Bathroom 3
- Level: Upper
Dining room
- Features: Built-in Features, Flooring - HardWood
- Level: Main
Other
- Level: Upper
Kitchen
- Features: Breakfast Nook
- Level: Main
Living room
- Level: Main
Heating
- Forced Air, Oil
Cooling
- Window Unit(s), Electric
Appliances
- Included: Water Heater
Features
- Flooring: Carpet, Ceramic Tile, Vinyl, Wood
- Basement: Unfinished
- Has fireplace: No
Interior area
- Total structure area: 1,460
- Total interior livable area: 1,460 sqft
- Finished area above ground: 1,460
- Finished area below ground: 0
Property
Parking
- Total spaces: 8
- Parking features: Storage, Garage Faces Side, Garage Door Opener, Oversized, Asphalt, Detached, Driveway
- Garage spaces: 2
- Uncovered spaces: 6
Accessibility
- Accessibility features: None
Features
- Levels: Three
- Stories: 3
- Pool features: None
Lot
- Size: 0.52 Acres
- Dimensions: 143.00 x 159.00
Details
- Additional structures: Above Grade, Below Grade
- Parcel number: 01007008
- Zoning: VR1
- Special conditions: Standard
Construction
Type & style
- Home type: SingleFamily
- Architectural style: Colonial
- Property subtype: Single Family Residence
Materials
- Frame
- Foundation: Block
Condition
- New construction: No
- Year built: 1886
Utilities & green energy
- Electric: 200+ Amp Service
- Sewer: On Site Septic
- Water: Well
Community & neighborhood
Location
- Region: Perkasie
- Municipality: BEDMINSTER TWP
Other
Other facts
- Listing agreement: Exclusive Right To Sell
- Listing terms: Cash,Conventional
- Ownership: Fee Simple
Price history
| Date | Event | Price |
|---|---|---|
| 6/27/2025 | Sold | $350,000-6.7%$240/sqft |
Source: | ||
| 5/23/2025 | Contingent | $375,000$257/sqft |
Source: | ||
| 5/15/2025 | Price change | $375,000-3.8%$257/sqft |
Source: | ||
| 4/2/2025 | Price change | $390,000-8.2%$267/sqft |
Source: | ||
| 2/9/2025 | Listed for sale | $425,000+95.4%$291/sqft |
Source: | ||
Public tax history
| Year | Property taxes | Tax assessment |
|---|---|---|
| 2025 | $2,859 | $16,800 |
| 2024 | $2,859 +1.2% | $16,800 |
| 2023 | $2,826 | $16,800 |
Find assessor info on the county website
Neighborhood: 18944
Nearby schools
GreatSchools rating
- 6/10Deibler El SchoolGrades: K-5Distance: 1.4 mi
- 7/10Pennridge North Middle SchoolGrades: 6-8Distance: 1.6 mi
- 8/10Pennridge High SchoolGrades: 9-12Distance: 1.8 mi
Schools provided by the listing agent
- Elementary: R Deibler
- Middle: Penn North
- High: Pennrdige
- District: Pennridge
Source: Bright MLS. This data may not be complete. We recommend contacting the local school district to confirm school assignments for this home.
Get a cash offer in 3 minutes
Find out how much your home could sell for in as little as 3 minutes with a no-obligation cash offer.
Estimated market value$355,200
Get a cash offer in 3 minutes
Find out how much your home could sell for in as little as 3 minutes with a no-obligation cash offer.
Estimated market value
$355,200
