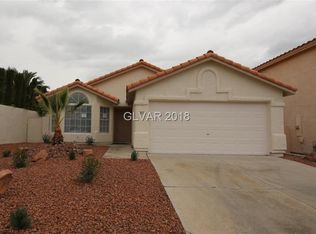Closed
$465,000
209 Ocotillo Pointe Ter, Henderson, NV 89074
3beds
1,754sqft
Single Family Residence
Built in 1995
4,356 Square Feet Lot
$477,700 Zestimate®
$265/sqft
$2,029 Estimated rent
Home value
$477,700
$454,000 - $502,000
$2,029/mo
Zestimate® history
Loading...
Owner options
Explore your selling options
What's special
Beautiful -- Many upgrades -- Vaulted ceiling as you enter foyer & Living room. ** Walls Gray paint - Ceiling, Tall Base trim & Doors White ** Crown Molding in many areas ** Wood look Greyish water proof planking throughout home downstairs & up ** Nicley trimmed fireplace ** Modern light fixtures, Fans *** Kitchen Professionally painted White Cabinets, trimmed with pulls and Crystal White Quartz counter top - Single bowel deep sink and elegant faucet - Stainless steel appliances ** Efficient kitchen pantry ** Upstairs really Nice Size Primary Bedroom with Vaulted ceiling ** Separate Tub - Shower-New Quartz counters tops sinks & faucets - Walkin Closet --Designer Solid Oak Stairs & Stair railing, Walkin closet in second bedroom ** Covered Patio, Low maintenance landscaping ** Must See to appreciate ------ In the Middle of Green Valley - near schools, Shopping, entertainment, restaurants .........
Zillow last checked: 8 hours ago
Listing updated: August 14, 2024 at 12:31am
Listed by:
Leonard Kryk B.0017319 702-258-8844,
Invest America Realty
Bought with:
Miriam Field, S.0175322
BHHS Nevada Properties
Source: LVR,MLS#: 2511399 Originating MLS: Greater Las Vegas Association of Realtors Inc
Originating MLS: Greater Las Vegas Association of Realtors Inc
Facts & features
Interior
Bedrooms & bathrooms
- Bedrooms: 3
- Bathrooms: 3
- Full bathrooms: 2
- 1/2 bathrooms: 1
Primary bedroom
- Description: Pbr Separate From Other,Walk-In Closet(s)
- Dimensions: 17x12
Bedroom 2
- Description: Walk-In Closet(s)
- Dimensions: 12x10
Bedroom 3
- Dimensions: 12x10
Primary bathroom
- Description: Double Sink,Separate Shower,Separate Tub
Dining room
- Dimensions: 15x7
Family room
- Dimensions: 13x10
Kitchen
- Description: Breakfast Bar/Counter,Quartz Countertops
Living room
- Description: Entry Foyer,Rear,Vaulted Ceiling
- Dimensions: 16x13
Heating
- Central, Gas
Cooling
- Central Air, Electric, Refrigerated
Appliances
- Included: Dryer, Disposal, Gas Range, Microwave, Washer
- Laundry: Gas Dryer Hookup, Main Level, Laundry Room
Features
- Ceiling Fan(s)
- Flooring: Luxury Vinyl, Luxury VinylPlank
- Windows: Blinds, Double Pane Windows
- Number of fireplaces: 1
- Fireplace features: Gas, Living Room
Interior area
- Total structure area: 1,754
- Total interior livable area: 1,754 sqft
Property
Parking
- Total spaces: 2
- Parking features: Attached, Garage, Garage Door Opener
- Attached garage spaces: 2
Features
- Stories: 2
- Patio & porch: Covered, Patio
- Exterior features: Patio, Sprinkler/Irrigation
- Fencing: Block,Back Yard
Lot
- Size: 4,356 sqft
- Features: Drip Irrigation/Bubblers, Landscaped, Rocks, Sprinklers Timer, < 1/4 Acre
Details
- Parcel number: 17808416007
- Zoning description: Single Family
- Horse amenities: None
Construction
Type & style
- Home type: SingleFamily
- Architectural style: Two Story
- Property subtype: Single Family Residence
Materials
- Drywall
- Roof: Pitched,Tile
Condition
- Good Condition,Resale
- Year built: 1995
Utilities & green energy
- Electric: Photovoltaics None
- Sewer: Public Sewer
- Water: Public
- Utilities for property: Underground Utilities
Green energy
- Energy efficient items: Windows
Community & neighborhood
Location
- Region: Henderson
- Subdivision: Ocotillo Pointe 1
HOA & financial
HOA
- Has HOA: Yes
- HOA fee: $83 quarterly
- Services included: Association Management
- Association name: Silver Springs
- Association phone: 702-851-7660
- Second HOA fee: $160 quarterly
Other
Other facts
- Listing agreement: Exclusive Right To Sell
- Listing terms: Cash,Conventional,FHA
Price history
| Date | Event | Price |
|---|---|---|
| 8/15/2023 | Sold | $465,000+1.2%$265/sqft |
Source: | ||
| 7/22/2023 | Pending sale | $459,500$262/sqft |
Source: | ||
| 7/14/2023 | Listed for sale | $459,500+53.2%$262/sqft |
Source: | ||
| 12/10/2020 | Sold | $300,000-2.9%$171/sqft |
Source: | ||
| 10/25/2020 | Pending sale | $309,000$176/sqft |
Source: Petra Realty Group #2218247 Report a problem | ||
Public tax history
| Year | Property taxes | Tax assessment |
|---|---|---|
| 2025 | $1,995 +8% | $104,962 +17.8% |
| 2024 | $1,848 +3% | $89,072 +10.2% |
| 2023 | $1,795 +3% | $80,843 +5.6% |
Find assessor info on the county website
Neighborhood: Green Valley North
Nearby schools
GreatSchools rating
- 6/10Selma F Bartlett Elementary SchoolGrades: PK-5Distance: 1.1 mi
- 6/10Barbara And Hank Greenspun Junior High SchoolGrades: 6-8Distance: 0.8 mi
- 6/10Green Valley High SchoolGrades: 9-12Distance: 1.8 mi
Schools provided by the listing agent
- Elementary: Bartlett, Selma,Bartlett, Selma
- Middle: Greenspun
- High: Green Valley
Source: LVR. This data may not be complete. We recommend contacting the local school district to confirm school assignments for this home.
Get a cash offer in 3 minutes
Find out how much your home could sell for in as little as 3 minutes with a no-obligation cash offer.
Estimated market value$477,700
Get a cash offer in 3 minutes
Find out how much your home could sell for in as little as 3 minutes with a no-obligation cash offer.
Estimated market value
$477,700
