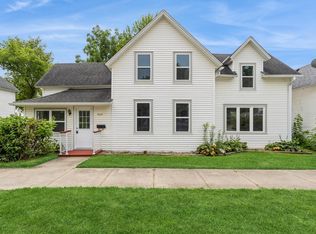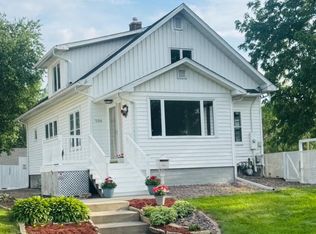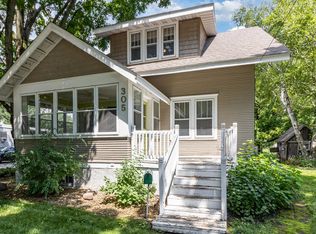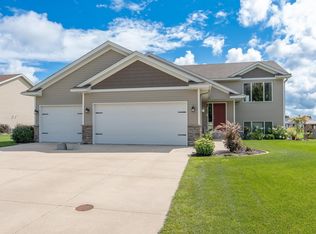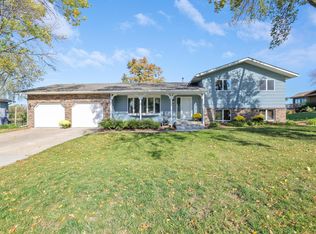NEWLY SIDED home, custom built by lumber baron, Harry Westerman. Quality and craftsmanship shine throughout. Modern conveniences and upgrades were included such as GFA/CA, sheet rock, and flooring of quartered sawn White Oak and Maple woods. Unique details include a cedar closet, curved staircase, wrap 3-season porch w/tile floor and several built-ins. It's believed that the marble fireplace surround is the same Algerian Marble used in the Congdon mansion in Duluth and the Watkins home in Winona. The full basement was finished at one time prior to a water heater debacle that resulted in removal of the majority of the walls and all of the flooring by a professional remediation company. Studded/framed and dry. This could easily be refinished to add several hundred sq ft of living space! The walk-up attic offers ample storage as well as opportunity to finish for a great art studio or office. Situated on a double, corner lot. A MUST SEE!!
Active
Price cut: $4K (11/11)
$335,000
209 Oak Ave SW, Montgomery, MN 56069
3beds
3,829sqft
Est.:
Single Family Residence
Built in 1913
0.34 Acres Lot
$333,400 Zestimate®
$87/sqft
$-- HOA
What's special
Marble fireplace surroundNewly sided homeCurved staircaseFull basementCedar closetSheet rockAmple storage
- 99 days |
- 154 |
- 9 |
Zillow last checked: 8 hours ago
Listing updated: November 12, 2025 at 05:36pm
Listed by:
Deb Drummer,
Re/Max Dynamic Agents
Source: RASM,MLS#: 7038589
Tour with a local agent
Facts & features
Interior
Bedrooms & bathrooms
- Bedrooms: 3
- Bathrooms: 3
- Full bathrooms: 1
- 1/2 bathrooms: 2
Bedroom
- Description: Two Separate Closets; one with built-in dresser
- Level: Upper
- Area: 216
- Dimensions: 18 x 12
Bedroom 1
- Description: Built-in dresser in closet
- Level: Upper
- Area: 150
- Dimensions: 15 x 10
Bedroom 2
- Level: Upper
- Area: 130
- Dimensions: 10 x 13
Dining room
- Description: Formal. Beautiful hardwood flooring and millwork. Note the unique light fixture
- Features: Eat-in Kitchen, Formal Dining Room
- Level: Main
- Area: 180
- Dimensions: 15 x 12
Family room
- Description: Great potential for future added living space
- Level: Basement
- Area: 170
- Dimensions: 17 x 10
Kitchen
- Description: Eat-in w/arched dining area
- Level: Main
- Area: 150
- Dimensions: 15 x 10
Living room
- Description: Working wood-burning fireplace w/black marble surround. Believed to be same found in the Condon Mansion in Duluth and the Watkins home in Winona
- Level: Main
- Area: 435
- Dimensions: 29 x 15
Heating
- Forced Air, Natural Gas
Cooling
- Central Air
Appliances
- Included: Dishwasher, Dryer, Microwave, Range, Refrigerator, Washer, Furnace Humidifier, Gas Water Heater, Water Softener Owned
- Laundry: Washer/Dryer Hookups
Features
- Ceiling Fan(s), Eat-In Kitchen, Natural Woodwork, Bath Description: 1/2 Basement, Main Floor 1/2 Bath, Upper Level Bath, 3+ Same Floor Bedrooms(L)
- Flooring: Hardwood, Tile
- Basement: Daylight/Lookout Windows,Sump Pump,Unfinished,Stone,Full
- Attic: Walk-up
- Has fireplace: Yes
- Fireplace features: Living Room
Interior area
- Total structure area: 2,629
- Total interior livable area: 3,829 sqft
- Finished area above ground: 2,629
- Finished area below ground: 0
Property
Parking
- Total spaces: 3
- Parking features: Detached
- Garage spaces: 3
Features
- Levels: Two
- Stories: 2
- Patio & porch: Porch
- Exterior features: Balcony
Lot
- Size: 0.34 Acres
- Dimensions: 100 x 150
- Features: Corner Lot, Landscaped, Tree Coverage - Medium, Paved
Details
- Additional structures: Garage(s)
- Foundation area: 1200
- Parcel number: 224700360
- Other equipment: Sump Pump
Construction
Type & style
- Home type: SingleFamily
- Property subtype: Single Family Residence
Materials
- Frame/Wood, Wood Siding
- Roof: Asphalt,Flat,Rubber
Condition
- Year built: 1913
Utilities & green energy
- Electric: Circuit Breakers
- Sewer: City
- Water: Public
Community & HOA
Location
- Region: Montgomery
Financial & listing details
- Price per square foot: $87/sqft
- Tax assessed value: $321,100
- Annual tax amount: $4,996
- Date on market: 9/15/2025
- Listing terms: Cash,Conventional
- Road surface type: Curb/Gutters, Paved
Estimated market value
$333,400
$317,000 - $350,000
$2,755/mo
Price history
Price history
| Date | Event | Price |
|---|---|---|
| 11/11/2025 | Price change | $335,000-1.2%$87/sqft |
Source: | ||
| 10/8/2025 | Price change | $339,000-1.6%$89/sqft |
Source: | ||
| 9/15/2025 | Listed for sale | $344,500+4.4%$90/sqft |
Source: | ||
| 8/25/2025 | Listing removed | $330,000$86/sqft |
Source: | ||
| 5/1/2025 | Listed for sale | $330,000$86/sqft |
Source: | ||
Public tax history
Public tax history
| Year | Property taxes | Tax assessment |
|---|---|---|
| 2024 | $4,642 +2.6% | $321,100 |
| 2023 | $4,524 +13.7% | $321,100 +8.4% |
| 2022 | $3,980 +3.4% | $296,100 +25.9% |
Find assessor info on the county website
BuyAbility℠ payment
Est. payment
$1,718/mo
Principal & interest
$1299
Property taxes
$302
Home insurance
$117
Climate risks
Neighborhood: 56069
Nearby schools
GreatSchools rating
- 6/10Montgomery Pre K-8Grades: PK-8Distance: 0.4 mi
- 5/10Tri-City United High SchoolGrades: 9-12Distance: 0.8 mi
Schools provided by the listing agent
- District: Mankato #77
Source: RASM. This data may not be complete. We recommend contacting the local school district to confirm school assignments for this home.
- Loading
- Loading
