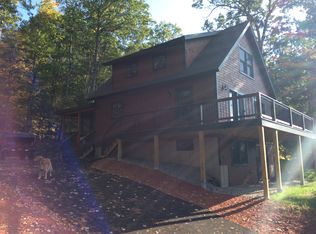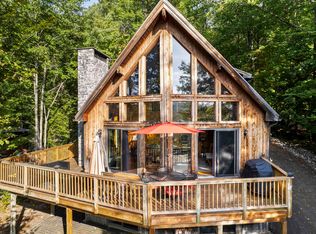Closed
$365,000
209 Norway Road, Harrison, ME 04040
2beds
1,900sqft
Single Family Residence
Built in 1985
3 Acres Lot
$380,900 Zestimate®
$192/sqft
$2,734 Estimated rent
Home value
$380,900
$350,000 - $411,000
$2,734/mo
Zestimate® history
Loading...
Owner options
Explore your selling options
What's special
Discover your perfect getaway or full-time residence with this charming year-round home offering 100' of sandy waterfront on the sparkling shores of Crystal Lake. Enjoy beautiful lake views from the expansive deck and sun-filled living room, perfect for relaxing or entertaining. The open concept kitchen and eat-in dining area flow seamlessly into a large living room and a cozy sunroom, creating an inviting atmosphere for family and friends. The main floor features two bedrooms and a full bath, while the lower level boasts a spacious family room, an additional full bath, and a workshop area for your projects or hobbies.
Step outside to a large deck, ideal for summer gatherings, and take advantage of the detached two-car garage for extra storage. Situated on a generous 3-acre lot, you'll have privacy and space to enjoy nature, all while being close to town amenities Enjoy the best of lakeside living—swimming, boating, and peaceful sunsets await you!
Zillow last checked: 8 hours ago
Listing updated: September 19, 2025 at 07:59am
Listed by:
Oberg Insurance & Real Estate Agency, Inc.
Bought with:
Maine Real Estate Choice
Source: Maine Listings,MLS#: 1631377
Facts & features
Interior
Bedrooms & bathrooms
- Bedrooms: 2
- Bathrooms: 2
- Full bathrooms: 2
Bedroom 1
- Level: First
Bedroom 2
- Level: Second
Dining room
- Level: Second
Family room
- Level: First
Kitchen
- Level: Second
Living room
- Level: Second
Other
- Level: Basement
Heating
- Direct Vent Heater
Cooling
- Window Unit(s)
Appliances
- Included: Dishwasher, Dryer, Microwave, Electric Range, Refrigerator, Washer
Features
- Shower
- Flooring: Carpet, Laminate, Vinyl
- Basement: Exterior Entry,Interior Entry,Finished,Full
- Has fireplace: No
Interior area
- Total structure area: 1,900
- Total interior livable area: 1,900 sqft
- Finished area above ground: 1,900
- Finished area below ground: 0
Property
Parking
- Total spaces: 2
- Parking features: Paved, 1 - 4 Spaces, Detached
- Garage spaces: 2
Features
- Levels: Multi/Split
- Patio & porch: Deck
- Has view: Yes
- View description: Scenic
- Body of water: Crystal
- Frontage length: Waterfrontage: 100,Waterfrontage Owned: 100
Lot
- Size: 3 Acres
- Features: Near Public Beach, Near Town, Landscaped
Details
- Parcel number: HRRSM46L0020
- Zoning: Shoreland
Construction
Type & style
- Home type: SingleFamily
- Architectural style: Raised Ranch
- Property subtype: Single Family Residence
Materials
- Other, Vinyl Siding
- Roof: Metal
Condition
- Year built: 1985
Utilities & green energy
- Electric: Circuit Breakers
- Sewer: Private Sewer, Septic Design Available
- Water: Private, Well
Community & neighborhood
Location
- Region: Harrison
Other
Other facts
- Road surface type: Paved
Price history
| Date | Event | Price |
|---|---|---|
| 9/12/2025 | Sold | $365,000-5.2%$192/sqft |
Source: | ||
| 9/12/2025 | Pending sale | $385,000$203/sqft |
Source: | ||
| 8/5/2025 | Contingent | $385,000$203/sqft |
Source: | ||
| 7/22/2025 | Listed for sale | $385,000-14.4%$203/sqft |
Source: | ||
| 7/2/2025 | Listing removed | $449,900$237/sqft |
Source: | ||
Public tax history
| Year | Property taxes | Tax assessment |
|---|---|---|
| 2024 | $3,812 +3.1% | $495,000 +73.4% |
| 2023 | $3,697 +8.8% | $285,500 |
| 2022 | $3,397 | $285,500 |
Find assessor info on the county website
Neighborhood: 04040
Nearby schools
GreatSchools rating
- 3/10Harrison Elementary SchoolGrades: 3-6Distance: 2.5 mi
- 2/10Oxford Hills Middle SchoolGrades: 7-8Distance: 10.2 mi
- 3/10Oxford Hills Comprehensive High SchoolGrades: 9-12Distance: 9.3 mi
Get pre-qualified for a loan
At Zillow Home Loans, we can pre-qualify you in as little as 5 minutes with no impact to your credit score.An equal housing lender. NMLS #10287.

