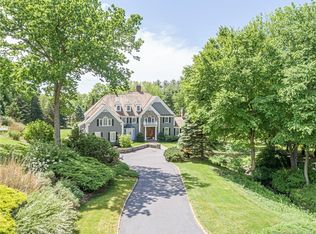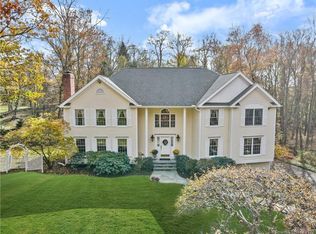Sold for $2,200,000 on 06/16/23
$2,200,000
209 Nod Hill Road, Wilton, CT 06897
5beds
5,872sqft
Single Family Residence
Built in 1800
2.49 Acres Lot
$2,761,500 Zestimate®
$375/sqft
$7,873 Estimated rent
Home value
$2,761,500
$2.49M - $3.09M
$7,873/mo
Zestimate® history
Loading...
Owner options
Explore your selling options
What's special
A rare opportunity to own a country estate in the most picturesque area in Wilton. Once part of a large dairy farm, this 19th century farmhouse has been expanded and modernized for today's living with beautiful sun filled rooms featuring high ceilings, custom millwork & white oak floors. Dramatically sited on a crest on scenic Nod Hill Road, the open land is bucolic w/stone walls & magnificent sugar maples. Formal front to back entry balances the old farmhouse on its left with the new architecture of strong & simple barnlike shapes. The home includes a spacious L-shaped living room, a heated sunroom, a formal dining room, family room, library, 5 bedrooms, 4.5 baths & a tremendous finished lower level including a playroom, work-out space, storage & cedar closet. A sophisticated interpretation of rustic elements results in a stunning kitchen w/soaring wood ceiling, cross beams, custom birds eye maple cabinetry. Six gas & wood burning fireplaces provide delightful ambiance throughout. Wait for the school bus on one of two covered porches & enjoy amazing indoor/outdoor entertaining experience on the stone terraces. A fabulous 200 year old dairy barn now used for parties, a horse barn, garage space for 8 cars & a 3 room guest cottage, tucked away, offer endless lifestyle options. Own one of Wilton most notable properties, this is truly a one-of-a-kind estate property offering a turn-key lifestyle ready for years of enjoyment.
Zillow last checked: 8 hours ago
Listing updated: June 16, 2023 at 09:22am
Listed by:
Mary Beth Stow 203-247-2202,
William Raveis Real Estate 203-762-8300
Bought with:
Mary Beth Stow, RES.0785320
William Raveis Real Estate
Source: Smart MLS,MLS#: 170530460
Facts & features
Interior
Bedrooms & bathrooms
- Bedrooms: 5
- Bathrooms: 5
- Full bathrooms: 4
- 1/2 bathrooms: 1
Primary bedroom
- Features: Double-Sink, Fireplace, Full Bath, Hydro-Tub, Stall Shower, Walk-In Closet(s)
- Level: Upper
Bedroom
- Features: Beamed Ceilings, Wide Board Floor
- Level: Upper
Bedroom
- Features: Beamed Ceilings, Fireplace, Jack & Jill Bath, Wide Board Floor
- Level: Upper
Bedroom
- Features: Beamed Ceilings, Jack & Jill Bath, Wide Board Floor
- Level: Upper
Bedroom
- Features: Beamed Ceilings, Built-in Features, Wall/Wall Carpet
- Level: Third,Other
Bathroom
- Features: Double-Sink, Stall Shower, Tile Floor
- Level: Upper
Bathroom
- Features: Tile Floor, Tub w/Shower
- Level: Main
Bathroom
- Features: Stone Floor
- Level: Main
Bathroom
- Features: Double-Sink, Stall Shower, Tile Floor
- Level: Upper
Dining room
- Features: French Doors, Hardwood Floor
- Level: Main
Family room
- Features: Fireplace, Hardwood Floor
- Level: Main
Kitchen
- Features: High Ceilings, Breakfast Bar, Double-Sink, Hardwood Floor, Kitchen Island
- Level: Main
Library
- Features: Bookcases, Gas Log Fireplace, Wide Board Floor
- Level: Main
Living room
- Features: Beamed Ceilings, Built-in Features, Gas Log Fireplace, L-Shaped, Wide Board Floor
- Level: Main
Sun room
- Features: High Ceilings, Stone Floor
- Level: Main
Heating
- Hydro Air, Zoned, Oil
Cooling
- Central Air, Zoned
Appliances
- Included: Gas Cooktop, Oven, Microwave, Subzero, Washer, Dryer, Water Heater
- Laundry: Upper Level, Mud Room
Features
- Wired for Data, Central Vacuum, Open Floorplan, In-Law Floorplan, Wired for Sound
- Doors: French Doors
- Windows: Thermopane Windows
- Basement: Finished,Heated,Cooled,Interior Entry,Liveable Space,Storage Space
- Attic: Walk-up,Finished,Heated
- Number of fireplaces: 6
Interior area
- Total structure area: 5,872
- Total interior livable area: 5,872 sqft
- Finished area above ground: 5,176
- Finished area below ground: 696
Property
Parking
- Total spaces: 6
- Parking features: Detached, Barn, Driveway, Garage Door Opener, Private, Paved, Asphalt
- Garage spaces: 6
- Has uncovered spaces: Yes
Accessibility
- Accessibility features: Bath Grab Bars, Accessible Hallway(s), Multiple Entries/Exits
Features
- Patio & porch: Porch, Terrace
- Exterior features: Awning(s), Rain Gutters, Stone Wall
- Fencing: Stone
Lot
- Size: 2.49 Acres
- Features: Dry, Cleared, Level
Details
- Additional structures: Barn(s), Guest House, Stable(s)
- Parcel number: 1926353
- Zoning: R-2
- Other equipment: Generator Ready
Construction
Type & style
- Home type: SingleFamily
- Architectural style: Colonial
- Property subtype: Single Family Residence
Materials
- Clapboard, Wood Siding
- Foundation: Concrete Perimeter, Stone
- Roof: Asphalt
Condition
- New construction: No
- Year built: 1800
Utilities & green energy
- Sewer: Septic Tank
- Water: Well
Green energy
- Energy efficient items: Ridge Vents, Windows
Community & neighborhood
Security
- Security features: Security System
Community
- Community features: Golf, Library, Medical Facilities, Playground, Public Rec Facilities, Near Public Transport, Shopping/Mall, Tennis Court(s)
Location
- Region: Wilton
Price history
| Date | Event | Price |
|---|---|---|
| 6/16/2023 | Sold | $2,200,000-4.1%$375/sqft |
Source: | ||
| 5/31/2023 | Contingent | $2,295,000$391/sqft |
Source: | ||
| 5/31/2023 | Listed for sale | $2,295,000$391/sqft |
Source: | ||
| 2/3/2023 | Listing removed | -- |
Source: | ||
| 10/22/2022 | Listed for sale | $2,295,000+23.4%$391/sqft |
Source: | ||
Public tax history
| Year | Property taxes | Tax assessment |
|---|---|---|
| 2025 | $33,708 +2% | $1,380,890 |
| 2024 | $33,059 +31% | $1,380,890 +60.2% |
| 2023 | $25,228 +3.6% | $862,190 |
Find assessor info on the county website
Neighborhood: 06897
Nearby schools
GreatSchools rating
- 9/10Cider Mill SchoolGrades: 3-5Distance: 1.9 mi
- 9/10Middlebrook SchoolGrades: 6-8Distance: 1.8 mi
- 10/10Wilton High SchoolGrades: 9-12Distance: 1.6 mi
Schools provided by the listing agent
- Elementary: Miller-Driscoll
- Middle: Middlebrook,Cider Mill
- High: Wilton
Source: Smart MLS. This data may not be complete. We recommend contacting the local school district to confirm school assignments for this home.
Sell for more on Zillow
Get a free Zillow Showcase℠ listing and you could sell for .
$2,761,500
2% more+ $55,230
With Zillow Showcase(estimated)
$2,816,730
