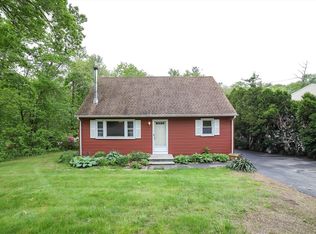Bedford/Carlisle line location for this 3 bdrm duplex style condex that feels like single family living! Loved for the past 44 years and now looking for its new owners! Well maintained home features an eat in kitchen with newer cabinets, great size living room with hardwood floors, 3 bedrooms upstairs all with hardwood floors under the carpet! Lower level family room and plenty of storage! Pull down attic for even more storage. Picturesque backyard with many mature plantings and private shed. Private 14x15 deck for outdoor entertaining. Low condo fee! U shaped driveway for easy in and out! All appliances including refrigerator, washer, dryer & downstairs freezer all remain as gifts! Nothing to do but move in! Enjoy boating/kayaking, fishing and walking trails right around the corner at Vietnam Veterans park! Brand new state of the art high school just opened for the 2019/2020 school year!
This property is off market, which means it's not currently listed for sale or rent on Zillow. This may be different from what's available on other websites or public sources.
