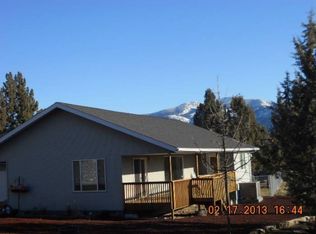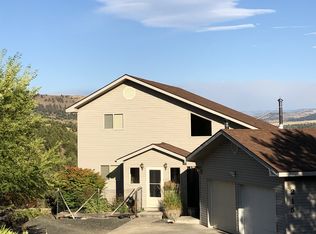SPACIOUS HOME IN IRON WOOD ESTATES w/AMAZING MT & VALLEY VIEWS! Very private, upgrades throughout, 2 story, 4343 sq ft, open floor plan, 5+ bed, 5 bath, including a master suite, efficient Blaze King insert & geothermal heat pump, large Trex decks w/outdoor fireplace, landscaped, fruit trees, raised garden beds, wood chip play area, privacy fence, asphalt driveway, 3 car garage w/upstairs bonus room/bedroom/bath or media room. $510,000
This property is off market, which means it's not currently listed for sale or rent on Zillow. This may be different from what's available on other websites or public sources.


