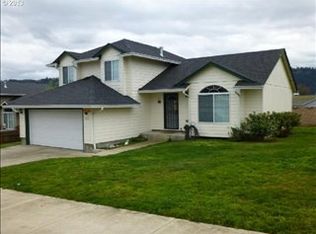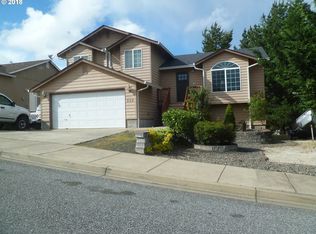Sold
$349,000
209 NE Rose Ridge Dr, Winston, OR 97496
3beds
1,682sqft
Residential, Single Family Residence
Built in 2005
6,098.4 Square Feet Lot
$-- Zestimate®
$207/sqft
$2,175 Estimated rent
Home value
Not available
Estimated sales range
Not available
$2,175/mo
Zestimate® history
Loading...
Owner options
Explore your selling options
What's special
Step inside this open and airy home with high ceilings and open floor plan. The open kitchen, dining, and living areas converge to create an inviting space perfect for both everyday living and entertaining. The kitchen features a granite countertop island, and newer stainless-steel appliances. The primary bedroom and ensuite is just a few steps up from the main floor. Here, you'll find a walk-in closet providing ample storage space for all your belongings.The generous-sized bonus room that's sure to be the hub of relaxation and entertainment. With a cozy gas fireplace and a sliding glass door leading to the new deck, this space offers the perfect setting for cozy evenings in or lively gatherings.Whether you're sipping your morning coffee or hosting a summer barbecue, this backyard is sure to delight.Conveniently located near shopping and dining, this home offers the perfect blend of comfort, style, and convenience. Don't miss your chance to make this home yours.
Zillow last checked: 8 hours ago
Listing updated: August 14, 2024 at 06:28am
Listed by:
D'Anna Caylor 541-671-0775,
RE/MAX Integrity
Bought with:
Rich Raynor, 950300066
Heritage Real Estate
Source: RMLS (OR),MLS#: 24258885
Facts & features
Interior
Bedrooms & bathrooms
- Bedrooms: 3
- Bathrooms: 3
- Full bathrooms: 3
Primary bedroom
- Features: Laminate Flooring, Walkin Closet
- Level: Upper
Bedroom 2
- Features: Laminate Flooring
- Level: Upper
Bedroom 3
- Features: Laminate Flooring
- Level: Upper
Dining room
- Features: Tile Floor
- Level: Main
Family room
- Features: Sliding Doors, Laminate Flooring
- Level: Lower
Kitchen
- Features: Free Standing Range, Free Standing Refrigerator, High Ceilings, Tile Floor
- Level: Main
Living room
- Features: High Ceilings, Laminate Flooring
- Level: Main
Heating
- Forced Air, Heat Pump
Cooling
- Central Air, Heat Pump
Appliances
- Included: Dishwasher, Disposal, Free-Standing Range, Free-Standing Refrigerator, Gas Appliances, Microwave, Plumbed For Ice Maker, Stainless Steel Appliance(s), Tank Water Heater
- Laundry: Laundry Room
Features
- Central Vacuum, Granite, High Ceilings, Walk-In Closet(s), Tile
- Flooring: Tile, Vinyl, Laminate
- Doors: Sliding Doors
- Windows: Double Pane Windows, Vinyl Frames
- Basement: Crawl Space
- Number of fireplaces: 1
- Fireplace features: Gas
Interior area
- Total structure area: 1,682
- Total interior livable area: 1,682 sqft
Property
Parking
- Total spaces: 2
- Parking features: Driveway, RV Access/Parking, Garage Door Opener, Attached
- Attached garage spaces: 2
- Has uncovered spaces: Yes
Features
- Levels: Tri Level
- Stories: 3
- Patio & porch: Deck
- Exterior features: Yard
- Fencing: Fenced
- Has view: Yes
- View description: Mountain(s)
Lot
- Size: 6,098 sqft
- Features: Level, Sloped, SqFt 5000 to 6999
Details
- Additional structures: RVParking
- Parcel number: R124887
Construction
Type & style
- Home type: SingleFamily
- Property subtype: Residential, Single Family Residence
Materials
- T111 Siding
- Roof: Composition
Condition
- Resale
- New construction: No
- Year built: 2005
Utilities & green energy
- Gas: Gas
- Sewer: Public Sewer
- Water: Public
Community & neighborhood
Location
- Region: Winston
Other
Other facts
- Listing terms: Cash,Conventional,FHA,USDA Loan,VA Loan
- Road surface type: Paved
Price history
| Date | Event | Price |
|---|---|---|
| 8/14/2024 | Sold | $349,000-0.3%$207/sqft |
Source: | ||
| 7/14/2024 | Pending sale | $349,900$208/sqft |
Source: | ||
| 6/28/2024 | Listed for sale | $349,900+72.4%$208/sqft |
Source: | ||
| 6/7/2017 | Sold | $203,000-3.3%$121/sqft |
Source: | ||
| 4/12/2017 | Pending sale | $209,900$125/sqft |
Source: Keller Williams /Eugene-Spfld #16399622 Report a problem | ||
Public tax history
| Year | Property taxes | Tax assessment |
|---|---|---|
| 2023 | -- | -- |
| 2022 | -- | -- |
| 2021 | -- | -- |
Find assessor info on the county website
Neighborhood: 97496
Nearby schools
GreatSchools rating
- 7/10Mcgovern Elementary SchoolGrades: 3-5Distance: 1.1 mi
- 4/10Winston Middle SchoolGrades: 6-8Distance: 0.8 mi
- 5/10Douglas High SchoolGrades: 9-12Distance: 1.9 mi
Schools provided by the listing agent
- Elementary: Brockway,Mcgovern
- Middle: Winston
- High: Douglas
Source: RMLS (OR). This data may not be complete. We recommend contacting the local school district to confirm school assignments for this home.
Get pre-qualified for a loan
At Zillow Home Loans, we can pre-qualify you in as little as 5 minutes with no impact to your credit score.An equal housing lender. NMLS #10287.

