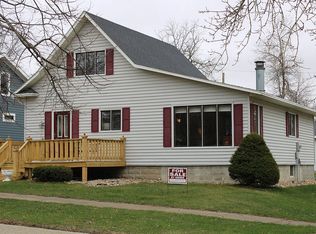Closed
$135,000
209 N Prairie St, Hendricks, MN 56136
3beds
1,526sqft
Single Family Residence
Built in 1965
7,405.2 Square Feet Lot
$137,600 Zestimate®
$88/sqft
$1,352 Estimated rent
Home value
$137,600
Estimated sales range
Not available
$1,352/mo
Zestimate® history
Loading...
Owner options
Explore your selling options
What's special
Discover the charm of this updated 3-bedroom, 1 1/4 bath home with a welcoming open-concept floor plan that seamlessly connects the kitchen, dining, and living areas. The lower level offers a versatile family room, bonus room, ample storage, a convenient laundry room, and a shower/bathroom setup. Many great updates to include new siding, windows, and shingles, providing a fresh and modern appeal. Outside, enjoy the 8x8 front deck and the convenience of a 24x24 two-stall garage. This property also includes an adjoining extra lot with an additional large two-stall garage, offering plenty of room for storage, hobbies, or outdoor projects. With so much to offer, this home is ready for you to make it your own!
Zillow last checked: 8 hours ago
Listing updated: May 06, 2025 at 12:29am
Listed by:
KaLea Swenson – The Deutz Group 507-531-6069,
Edina Realty, Inc.
Bought with:
Taylor Onken
Edina Realty, Inc.
Source: NorthstarMLS as distributed by MLS GRID,MLS#: 6650598
Facts & features
Interior
Bedrooms & bathrooms
- Bedrooms: 3
- Bathrooms: 2
- Full bathrooms: 1
- 1/4 bathrooms: 1
Bedroom 1
- Level: Main
- Area: 93.74 Square Feet
- Dimensions: 8.6x10.9
Bedroom 2
- Level: Main
- Area: 104.64 Square Feet
- Dimensions: 9.6x10.9
Bedroom 3
- Level: Upper
- Area: 147.06 Square Feet
- Dimensions: 17.1x8.6
Bathroom
- Level: Main
Family room
- Level: Lower
- Area: 174.42 Square Feet
- Dimensions: 10.2x17.1
Flex room
- Level: Lower
- Area: 94.86 Square Feet
- Dimensions: 9.3x10.2
Foyer
- Level: Main
- Area: 26.01 Square Feet
- Dimensions: 5.1x5.1
Kitchen
- Level: Main
- Area: 169.58 Square Feet
- Dimensions: 12.2x13.9
Laundry
- Level: Lower
- Area: 86.86 Square Feet
- Dimensions: 8.6x10.1
Living room
- Level: Main
- Area: 157.07 Square Feet
- Dimensions: 13.9x11.3
Storage
- Level: Lower
- Area: 55.2 Square Feet
- Dimensions: 8x6.9
Heating
- Forced Air
Cooling
- Window Unit(s)
Appliances
- Included: Dryer, Gas Water Heater, Microwave, Range, Refrigerator, Washer
Features
- Basement: Block,Daylight,Drain Tiled,Partially Finished,Storage Space,Sump Pump
- Has fireplace: No
Interior area
- Total structure area: 1,526
- Total interior livable area: 1,526 sqft
- Finished area above ground: 854
- Finished area below ground: 240
Property
Parking
- Total spaces: 8
- Parking features: Detached, Concrete, Electric, Garage Door Opener, Multiple Garages, Storage
- Garage spaces: 4
- Uncovered spaces: 4
- Details: Garage Dimensions (24x24)
Accessibility
- Accessibility features: None
Features
- Levels: One and One Half
- Stories: 1
- Patio & porch: Patio
Lot
- Size: 7,405 sqft
- Dimensions: 50 x 140
- Features: Corner Lot, Wooded
Details
- Foundation area: 672
- Additional parcels included: 170258000
- Parcel number: 170257000
- Zoning description: Residential-Single Family
Construction
Type & style
- Home type: SingleFamily
- Property subtype: Single Family Residence
Materials
- Vinyl Siding, Frame
- Roof: Age 8 Years or Less,Asphalt
Condition
- Age of Property: 60
- New construction: No
- Year built: 1965
Utilities & green energy
- Electric: Circuit Breakers
- Gas: Natural Gas
- Sewer: City Sewer/Connected
- Water: City Water/Connected
Community & neighborhood
Location
- Region: Hendricks
- Subdivision: Hendricks
HOA & financial
HOA
- Has HOA: No
Price history
| Date | Event | Price |
|---|---|---|
| 3/4/2025 | Sold | $135,000$88/sqft |
Source: | ||
| 2/8/2025 | Pending sale | $135,000$88/sqft |
Source: | ||
| 1/27/2025 | Listed for sale | $135,000$88/sqft |
Source: | ||
Public tax history
| Year | Property taxes | Tax assessment |
|---|---|---|
| 2025 | $1,190 +2.6% | $84,700 +4.8% |
| 2024 | $1,160 +10.5% | $80,800 |
| 2023 | $1,050 +0.6% | $80,800 +27.4% |
Find assessor info on the county website
Neighborhood: 56136
Nearby schools
GreatSchools rating
- 5/10Lincoln Elementary SchoolGrades: PK-6Distance: 0.3 mi
- 2/10Hendricks SecondaryGrades: 7-12Distance: 0.3 mi
Get pre-qualified for a loan
At Zillow Home Loans, we can pre-qualify you in as little as 5 minutes with no impact to your credit score.An equal housing lender. NMLS #10287.
