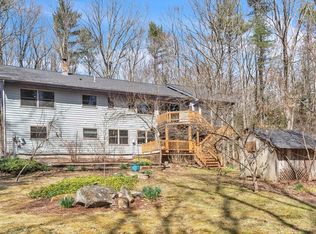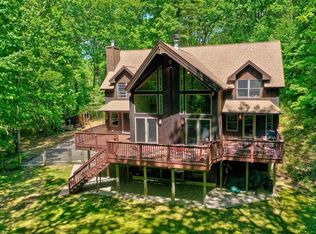Sold for $450,000 on 06/28/23
$450,000
209 N No Valley Rd, Amherst, MA 01002
3beds
2,264sqft
Single Family Residence
Built in 1971
3.44 Acres Lot
$-- Zestimate®
$199/sqft
$1,714 Estimated rent
Home value
Not available
Estimated sales range
Not available
$1,714/mo
Zestimate® history
Loading...
Owner options
Explore your selling options
What's special
Classic Mid century 1971 ranch style home situated on 3.44 acres with plenty of room for outdoor activities! This one owner home offers four bedrooms and 2 1/2 baths, a total living space of over 2,000 square feet. The spacious living room with large windows lets in plenty of natural light & has authentic mid century detail and fireplace. The kitchen is functional but awaits new ideas for updates. The breakfast nook & dining room both with sliders for direct access to the backyard. The main bedroom features an en suite bathroom and walk in closet. Office and laundry area complete the main level. Two additional bedrooms share a full bath on the second level. The partially finished area in the basement can be additional living space. A home with lots of possibilities and potential on a spacious lot only minutes to Amherst makes a great opportunity for the new homeowner.
Zillow last checked: 8 hours ago
Listing updated: June 28, 2023 at 06:08pm
Listed by:
Cynthia O' Hare Owens 413-262-7186,
5 College REALTORS® 413-549-5555
Bought with:
Aisjah Flynn
5 College REALTORS®
Source: MLS PIN,MLS#: 73098334
Facts & features
Interior
Bedrooms & bathrooms
- Bedrooms: 3
- Bathrooms: 3
- Full bathrooms: 2
- 1/2 bathrooms: 1
- Main level bathrooms: 2
- Main level bedrooms: 1
Primary bedroom
- Features: Bathroom - Full, Walk-In Closet(s), Flooring - Wall to Wall Carpet
- Level: Main,First
- Area: 167.2
- Dimensions: 11 x 15.2
Bedroom 3
- Features: Closet, Flooring - Hardwood
- Level: Second
- Area: 113.85
- Dimensions: 9.9 x 11.5
Bedroom 4
- Features: Closet, Flooring - Hardwood
- Level: Second
- Area: 173.55
- Dimensions: 12.3 x 14.11
Primary bathroom
- Features: Yes
Bathroom 1
- Features: Bathroom - Half, Flooring - Laminate
- Level: Main,First
- Area: 15.5
- Dimensions: 5 x 3.1
Bathroom 2
- Features: Bathroom - Full, Bathroom - With Tub & Shower, Flooring - Laminate
- Level: Main,First
- Area: 53.04
- Dimensions: 7.8 x 6.8
Bathroom 3
- Features: Bathroom - Full, Bathroom - With Tub & Shower, Flooring - Laminate
- Level: Second
- Area: 66.12
- Dimensions: 5.7 x 11.6
Dining room
- Features: Flooring - Stone/Ceramic Tile, Slider
- Level: Main,First
- Area: 117.81
- Dimensions: 11.9 x 9.9
Kitchen
- Features: Flooring - Laminate, Breakfast Bar / Nook
- Level: Main,First
- Area: 92.01
- Dimensions: 9.11 x 10.1
Living room
- Features: Beamed Ceilings
- Level: Main,First
- Area: 455.84
- Dimensions: 17.6 x 25.9
Office
- Features: Closet, Closet/Cabinets - Custom Built, Flooring - Wall to Wall Carpet
- Level: First
- Area: 76.23
- Dimensions: 9.9 x 7.7
Heating
- Electric Baseboard
Cooling
- None
Appliances
- Laundry: Laundry Closet, Flooring - Laminate, Main Level, First Floor, Electric Dryer Hookup, Washer Hookup
Features
- Breakfast Bar / Nook, Slider, Closet, Closet/Cabinets - Custom Built, Entry Hall, Office, Internet Available - Broadband
- Flooring: Tile, Carpet, Hardwood, Renewable/Sustainable Flooring Materials, Laminate, Flooring - Stone/Ceramic Tile, Flooring - Wall to Wall Carpet
- Windows: Screens
- Basement: Partial,Interior Entry,Concrete
- Number of fireplaces: 1
- Fireplace features: Living Room
Interior area
- Total structure area: 2,264
- Total interior livable area: 2,264 sqft
Property
Parking
- Total spaces: 6
- Parking features: Detached, Carport, Off Street, Stone/Gravel
- Garage spaces: 2
- Has carport: Yes
- Uncovered spaces: 4
Features
- Patio & porch: Patio
- Exterior features: Patio, Rain Gutters, Screens
Lot
- Size: 3.44 Acres
- Features: Wooded
Details
- Parcel number: 3056856
- Zoning: Res
Construction
Type & style
- Home type: SingleFamily
- Architectural style: Ranch,Mid-Century Modern
- Property subtype: Single Family Residence
Materials
- Frame
- Foundation: Concrete Perimeter
- Roof: Shingle
Condition
- Year built: 1971
Utilities & green energy
- Electric: Circuit Breakers
- Sewer: Private Sewer
- Water: Private
- Utilities for property: for Electric Range, for Electric Dryer, Washer Hookup
Community & neighborhood
Community
- Community features: Walk/Jog Trails, Conservation Area, Public School, University
Location
- Region: Amherst
Other
Other facts
- Road surface type: Paved
Price history
| Date | Event | Price |
|---|---|---|
| 6/28/2023 | Sold | $450,000+1.1%$199/sqft |
Source: MLS PIN #73098334 Report a problem | ||
| 4/19/2023 | Contingent | $444,900$197/sqft |
Source: MLS PIN #73098334 Report a problem | ||
| 4/13/2023 | Listed for sale | $444,900$197/sqft |
Source: MLS PIN #73098334 Report a problem | ||
Public tax history
Tax history is unavailable.
Neighborhood: 01002
Nearby schools
GreatSchools rating
- 8/10Pelham Elementary SchoolGrades: K-6Distance: 1.9 mi
- 5/10Amherst Regional Middle SchoolGrades: 7-8Distance: 3.9 mi
- 8/10Amherst Regional High SchoolGrades: 9-12Distance: 4 mi
Schools provided by the listing agent
- Elementary: Pelham
- Middle: Arms
- High: Arhs
Source: MLS PIN. This data may not be complete. We recommend contacting the local school district to confirm school assignments for this home.

Get pre-qualified for a loan
At Zillow Home Loans, we can pre-qualify you in as little as 5 minutes with no impact to your credit score.An equal housing lender. NMLS #10287.

