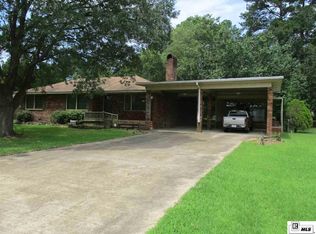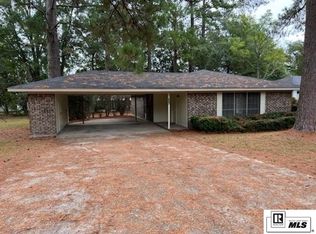Sold
Price Unknown
209 N Bernard St, Ruston, LA 71270
3beds
1,171sqft
Site Build, Residential
Built in 1957
0.34 Acres Lot
$176,900 Zestimate®
$--/sqft
$1,157 Estimated rent
Home value
$176,900
Estimated sales range
Not available
$1,157/mo
Zestimate® history
Loading...
Owner options
Explore your selling options
What's special
Charming and Move~In Ready in the Heart of Ruston!! Welcome to a beautifully updated 3~bedroom, 1.5~bath home that blends comfort, style, and functionality. Step inside to find fresh paint and newer wood laminate flooring throughout, creating a warm and inviting atmosphere. The bathrooms have been thoughtfully updated, adding a modern touch to this classic home. Enjoy the spacious, fully fenced backyard—perfect for entertaining, pets, or a peaceful retreat. Conveniently located near downtown Ruston, Louisiana Tech, and local amenities, this home offers a wonderful combination of charm and value. Don’t miss it!! Information for this listing is deemed reliable , but not guaranteed..
Zillow last checked: 8 hours ago
Listing updated: June 18, 2025 at 12:53am
Listed by:
Haidee Reyes,
Realty N LA, LLC,
Thomas Scafani,
Realty N LA, LLC
Bought with:
Thomas Scafani
Realty N LA, LLC
Source: NELAR,MLS#: 214254
Facts & features
Interior
Bedrooms & bathrooms
- Bedrooms: 3
- Bathrooms: 2
- Full bathrooms: 1
- Partial bathrooms: 1
- Main level bathrooms: 2
- Main level bedrooms: 3
Primary bedroom
- Description: Floor: Wood Laminate
- Level: First
- Area: 159.2
Bedroom
- Description: Floor: Wood Laminate
- Level: First
- Area: 147.38
Bedroom 1
- Description: Floor: Wood Laminate
- Level: First
- Area: 115.22
Kitchen
- Description: Floor: Wood Laminate
- Level: First
- Area: 123.78
Living room
- Description: Floor: Wood Laminate
- Level: First
- Area: 2835
Heating
- Natural Gas
Cooling
- Central Air
Appliances
- Included: Dishwasher, Refrigerator, Gas Range, Gas Water Heater
- Laundry: Washer/Dryer Connect
Features
- Ceiling Fan(s), Wireless Internet
- Windows: Single Pane, Curtains, Blinds, Some Stay
- Has fireplace: No
- Fireplace features: None
Interior area
- Total structure area: 2,372
- Total interior livable area: 1,171 sqft
Property
Parking
- Total spaces: 1
- Parking features: Hard Surface Drv.
- Garage spaces: 1
- Has carport: Yes
- Has uncovered spaces: Yes
Features
- Levels: One
- Stories: 1
- Patio & porch: Screened Porch, Covered Patio
- Exterior features: Rain Gutters
- Fencing: Chain Link
- Waterfront features: None
Lot
- Size: 0.34 Acres
- Features: Landscaped, Irregular Lot
Details
- Parcel number: 19182161017
Construction
Type & style
- Home type: SingleFamily
- Architectural style: Traditional
- Property subtype: Site Build, Residential
Materials
- Vinyl Siding
- Foundation: Pillar/Post/Pier
- Roof: Asphalt Shingle
Condition
- Year built: 1957
Utilities & green energy
- Electric: Electric Company: City of Ruston
- Gas: Installed, Gas Company: Other
- Sewer: Public Sewer
- Water: Public, Electric Company: City of Ruston
Community & neighborhood
Security
- Security features: Smoke Detector(s)
Location
- Region: Ruston
- Subdivision: Roberts Place
Other
Other facts
- Road surface type: Paved
Price history
| Date | Event | Price |
|---|---|---|
| 6/17/2025 | Sold | -- |
Source: | ||
| 5/16/2025 | Pending sale | $180,000$154/sqft |
Source: | ||
| 4/16/2025 | Listed for sale | $180,000+9.1%$154/sqft |
Source: | ||
| 6/6/2024 | Sold | -- |
Source: | ||
| 4/5/2024 | Pending sale | $165,000$141/sqft |
Source: | ||
Public tax history
| Year | Property taxes | Tax assessment |
|---|---|---|
| 2024 | $846 +6.1% | $9,906 +10.5% |
| 2023 | $797 -0.5% | $8,964 |
| 2022 | $801 +8% | $8,964 |
Find assessor info on the county website
Neighborhood: 71270
Nearby schools
GreatSchools rating
- 7/10Ruston Elementary SchoolGrades: 3-5Distance: 0.1 mi
- 3/10I.A. Lewis SchoolGrades: 6Distance: 2 mi
- 8/10Ruston High SchoolGrades: 9-12Distance: 1.6 mi
Sell for more on Zillow
Get a Zillow Showcase℠ listing at no additional cost and you could sell for .
$176,900
2% more+$3,538
With Zillow Showcase(estimated)$180,438

