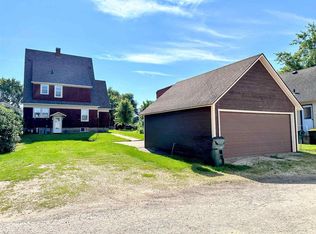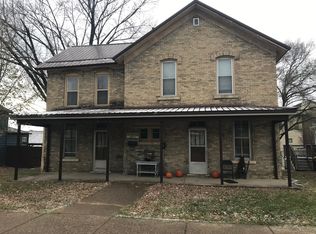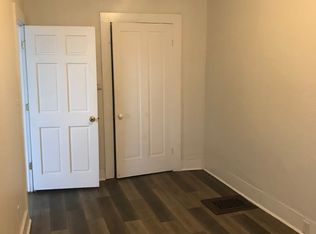Closed
$169,000
209 North Beaumont Road, Prairie Du Chien, WI 53821
3beds
1,074sqft
Single Family Residence
Built in 1935
6,534 Square Feet Lot
$173,500 Zestimate®
$157/sqft
$1,087 Estimated rent
Home value
$173,500
Estimated sales range
Not available
$1,087/mo
Zestimate® history
Loading...
Owner options
Explore your selling options
What's special
This 3 bedroom 2 bathroom home is move in ready with an excellent backyard only blocks from the Mississippi River. With a full bedroom and walk in shower on the main level it fits just about every buyer. It has a fully updated kitchen and new stackable washer and dryer. Great location for an airbnb or long term rental. Relax with a book in the sun room or unwind by the fire pit, either way this house has a lot to offer! New poured cement and gazebo area for entertaining on those warm summer nights while roasting marshmallows.
Zillow last checked: 8 hours ago
Listing updated: May 30, 2025 at 08:26pm
Listed by:
Angela Bode 608-306-2865,
RE/MAX Gold
Bought with:
Becky Hackett
Source: WIREX MLS,MLS#: 1995834 Originating MLS: South Central Wisconsin MLS
Originating MLS: South Central Wisconsin MLS
Facts & features
Interior
Bedrooms & bathrooms
- Bedrooms: 3
- Bathrooms: 2
- Full bathrooms: 2
- Main level bedrooms: 1
Primary bedroom
- Level: Upper
- Area: 169
- Dimensions: 13 x 13
Bedroom 2
- Level: Upper
- Area: 96
- Dimensions: 8 x 12
Bedroom 3
- Level: Main
- Area: 70
- Dimensions: 7 x 10
Bathroom
- Features: At least 1 Tub, No Master Bedroom Bath
Dining room
- Level: Main
- Area: 63
- Dimensions: 7 x 9
Kitchen
- Level: Main
- Area: 144
- Dimensions: 12 x 12
Living room
- Level: Main
- Area: 221
- Dimensions: 13 x 17
Heating
- Electric, Forced Air
Cooling
- Central Air
Appliances
- Included: Range/Oven, Refrigerator, Dishwasher, Microwave, Washer, Dryer
Features
- Pantry
- Basement: Partial
Interior area
- Total structure area: 1,074
- Total interior livable area: 1,074 sqft
- Finished area above ground: 1,074
- Finished area below ground: 0
Property
Parking
- Total spaces: 1
- Parking features: 1 Car, Detached
- Garage spaces: 1
Features
- Levels: Two
- Stories: 2
- Patio & porch: Deck, Patio
- Fencing: Fenced Yard
- Has view: Yes
- View description: Waterview-No frontage
- Has water view: Yes
- Water view: Waterview-No frontage
Lot
- Size: 6,534 sqft
- Dimensions: 50' x 128'
- Features: Sidewalks
Details
- Parcel number: 27109880000
- Zoning: res
- Special conditions: Arms Length
Construction
Type & style
- Home type: SingleFamily
- Architectural style: Farmhouse/National Folk
- Property subtype: Single Family Residence
Materials
- Aluminum/Steel
Condition
- 21+ Years
- New construction: No
- Year built: 1935
Utilities & green energy
- Sewer: Public Sewer
- Water: Public
- Utilities for property: Cable Available
Community & neighborhood
Location
- Region: Prairie Du Chien
- Municipality: Prairie Du Chien
Price history
| Date | Event | Price |
|---|---|---|
| 5/30/2025 | Sold | $169,000$157/sqft |
Source: | ||
| 4/1/2025 | Contingent | $169,000$157/sqft |
Source: | ||
| 3/23/2025 | Listed for sale | $169,000$157/sqft |
Source: | ||
Public tax history
| Year | Property taxes | Tax assessment |
|---|---|---|
| 2024 | $1,434 +15.1% | $73,600 +54.9% |
| 2023 | $1,245 -12.1% | $47,500 |
| 2022 | $1,417 +2.2% | $47,500 |
Find assessor info on the county website
Neighborhood: 53821
Nearby schools
GreatSchools rating
- NABa Kennedy SchoolGrades: PK-2Distance: 0.4 mi
- 8/10Bluff View Junior High SchoolGrades: 6-8Distance: 1.3 mi
- 6/10Prairie Du Chien High SchoolGrades: 9-12Distance: 1 mi
Schools provided by the listing agent
- Elementary: Ba Kennedy
- Middle: Bluff View
- High: Prairie Du Chien
- District: Prairie Du Chien
Source: WIREX MLS. This data may not be complete. We recommend contacting the local school district to confirm school assignments for this home.

Get pre-qualified for a loan
At Zillow Home Loans, we can pre-qualify you in as little as 5 minutes with no impact to your credit score.An equal housing lender. NMLS #10287.
Sell for more on Zillow
Get a free Zillow Showcase℠ listing and you could sell for .
$173,500
2% more+ $3,470
With Zillow Showcase(estimated)
$176,970

