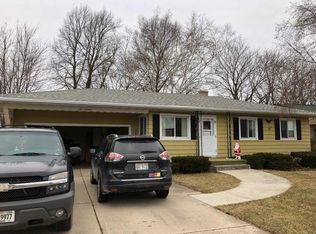NEED AN AFFORDABLE PLACE plus a home to build some equity and finish how you want? A 1986 mobile home (16x80) that needs some TLC. Seller started some remodeling but you could finish it your way. Home was originally a 3BR, 2BA, but currently used as a 2BR, 1BA. Large .31 lot with 24x32 block garage. Newer furnace & water filter system. Public utilities. Extra storage next to home & storage shed. No basement or slab. CASH OFFERS ONLY. Selling in AS-IS condition. See Listing Agent about mobile home questions
This property is off market, which means it's not currently listed for sale or rent on Zillow. This may be different from what's available on other websites or public sources.
