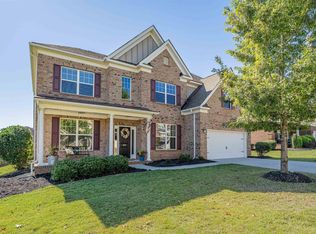Sold for $425,000
$425,000
209 Mossback Trl, Lexington, SC 29072
4beds
3,026sqft
SingleFamily
Built in 2016
9,583 Square Feet Lot
$463,500 Zestimate®
$140/sqft
$2,852 Estimated rent
Home value
$463,500
$440,000 - $487,000
$2,852/mo
Zestimate® history
Loading...
Owner options
Explore your selling options
What's special
This fantastic Essex Homes floor plan with 4 sides brick is one of the reasons Barr Lake is one of the most popular neighborhoods in the Midlands! Come and check it out for yourself and see the tree lined side walks on both sides of the streets with neighbors riding bikes, golf carts, walking and enjoying the outdoors! Just 5 minutes from Downtown Lexington with live music, markets, local restaurants, shopping and small businesses this community has great schools and easy access to I-20! This home has a grand foyer with judges paneling, hardwood flooring and opens to the front formal dining/flex room! Open concept living room and eat in kitchen space features premium white cabinetry with popular knobs/pulls and new updated lighting fixtures and fans! The counter height granite island, corner pantry, stainless steel appliances and gas stove make this the central hub of the home! Lots of windows and recessed lighting flood the space with light! Enjoy the gorgeous sunsets on your back over sized screened porch with adjacent patio in a fenced back yard or visit with neighbors on the covered front porch. Easy access entry points! There is a spacious bedroom and full bath down! Upstairs, two large bedrooms, full bath and laundry are separated by a media/playroom from the master suite with walk in closet, soaking garden tub and brand new subway tiled shower with glass door! Fresh paint, 2" blinds, tankless hot water, premium Zoysia sod, full sprinkler system and whole house gutters!
Facts & features
Interior
Bedrooms & bathrooms
- Bedrooms: 4
- Bathrooms: 3
- Full bathrooms: 3
- Main level bathrooms: 1
Heating
- Other, Electric, Gas
Cooling
- Central
Appliances
- Included: Dishwasher, Garbage disposal, Microwave, Range / Oven, Refrigerator
- Laundry: Heated Space
Features
- Ceiling Fan(s), Recessed Lighting, Built-Ins, Bookcases, Media Room, Ceiling Fan, Floors-Hardwood, Bookcase
- Flooring: Tile, Carpet, Hardwood
- Attic: Attic Access
- Has fireplace: Yes
- Fireplace features: Gas Log-Natural
Interior area
- Total interior livable area: 3,026 sqft
Property
Parking
- Total spaces: 3
- Parking features: Garage - Attached
Features
- Patio & porch: Patio, Screened Porch, Front Porch
- Exterior features: Brick
- Fencing: Rear Only Wood
Lot
- Size: 9,583 sqft
- Features: Sprinkler
Details
- Parcel number: 00530701123
Construction
Type & style
- Home type: SingleFamily
- Architectural style: Craftsman
Condition
- Year built: 2016
Utilities & green energy
- Sewer: Public Sewer
- Water: Public
- Utilities for property: Cable Available, Electricity Connected
Community & neighborhood
Security
- Security features: Smoke Detector(s)
Location
- Region: Lexington
HOA & financial
HOA
- Has HOA: Yes
- HOA fee: $36 monthly
- Services included: Common Area Maintenance, Sidewalk Maintenance, Green Areas
Other
Other facts
- Sewer: Public Sewer
- WaterSource: Public
- Flooring: Carpet, Tile, Hardwood
- RoadSurfaceType: Paved
- Appliances: Dishwasher, Refrigerator, Disposal, Gas Range, Tankless Water Heater, Microwave Above Stove
- FireplaceYN: true
- InteriorFeatures: Ceiling Fan(s), Recessed Lighting, Built-Ins, Bookcases, Media Room, Ceiling Fan, Floors-Hardwood, Bookcase
- GarageYN: true
- AttachedGarageYN: true
- HeatingYN: true
- Utilities: Cable Available, Electricity Connected
- CoolingYN: true
- PatioAndPorchFeatures: Patio, Screened Porch, Front Porch
- FoundationDetails: Slab
- FireplacesTotal: 1
- CurrentFinancing: Conventional, Cash, FHA-VA
- ArchitecturalStyle: Craftsman
- MainLevelBathrooms: 1
- Cooling: Central Air
- AssociationFeeIncludes: Common Area Maintenance, Sidewalk Maintenance, Green Areas
- SecurityFeatures: Smoke Detector(s)
- ParkingFeatures: Garage Door Opener, Garage Attached, Main
- RoomKitchenFeatures: Granite Counters, Kitchen Island, Pantry, Recessed Lighting, Eat-in Kitchen, Floors-Hardwood, Cabinets-Stained, Backsplash-Tiled
- RoomBedroom3Level: Second
- RoomBedroom4Level: Second
- RoomMasterBedroomFeatures: Ceiling Fan(s), Walk-In Closet(s), Tray Ceiling(s), Double Vanity, Bath-Private, Separate Shower, Tub-Garden, Closet-Private, Separate Water Closet
- RoomMasterBedroomLevel: Second
- RoomBedroom2Features: Ceiling Fan(s)
- RoomBedroom2Level: Main
- RoomDiningRoomLevel: Main
- RoomKitchenLevel: Main
- Attic: Attic Access
- RoomDiningRoomFeatures: Floors-Hardwood, Molding
- ConstructionMaterials: Brick-All Sides-AbvFound
- LaundryFeatures: Heated Space
- Heating: Gas 1st Lvl, Gas 2nd Lvl
- RoomBedroom3Features: Bath-Shared
- Fencing: Rear Only Wood
- LotFeatures: Sprinkler
- RoomBedroom4Features: Bath-Shared
- ExteriorFeatures: Gutters - Full
- FireplaceFeatures: Gas Log-Natural
- MlsStatus: Active
- Road surface type: Paved
Price history
| Date | Event | Price |
|---|---|---|
| 6/16/2023 | Sold | $425,000$140/sqft |
Source: Public Record Report a problem | ||
| 4/27/2023 | Pending sale | $425,000$140/sqft |
Source: | ||
| 4/12/2023 | Listing removed | -- |
Source: | ||
| 4/11/2023 | Listed for sale | $425,000+21.8%$140/sqft |
Source: | ||
| 7/13/2020 | Sold | $349,000+17.1%$115/sqft |
Source: Public Record Report a problem | ||
Public tax history
| Year | Property taxes | Tax assessment |
|---|---|---|
| 2023 | $2,360 -3.4% | $13,960 |
| 2022 | $2,442 +1.2% | $13,960 |
| 2021 | $2,412 | $13,960 +17.1% |
Find assessor info on the county website
Neighborhood: 29072
Nearby schools
GreatSchools rating
- 5/10Pleasant Hill Elementary SchoolGrades: PK-5Distance: 1.6 mi
- 8/10Pleasant Hill Middle SchoolGrades: 6-8Distance: 1.5 mi
- 9/10Lexington High SchoolGrades: 9-12Distance: 2.8 mi
Schools provided by the listing agent
- Elementary: Pleasant Hill
- Middle: Pleasant Hill
- High: Lexington
- District: Lexington One
Source: The MLS. This data may not be complete. We recommend contacting the local school district to confirm school assignments for this home.
Get a cash offer in 3 minutes
Find out how much your home could sell for in as little as 3 minutes with a no-obligation cash offer.
Estimated market value
$463,500
