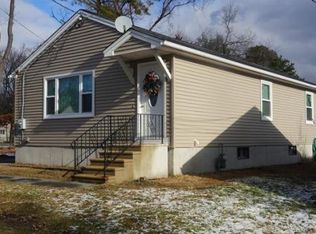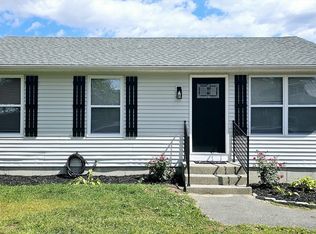Sold for $420,000
$420,000
209 Morton St, Springfield, MA 01119
4beds
1,796sqft
Single Family Residence
Built in 2018
5,001 Square Feet Lot
$425,800 Zestimate®
$234/sqft
$2,764 Estimated rent
Home value
$425,800
$387,000 - $468,000
$2,764/mo
Zestimate® history
Loading...
Owner options
Explore your selling options
What's special
Step into a warm embrace of this delightful 6 room residence with 4 cozy bedrooms and 1.5 well appointed baths. Immerse yourself in the timeless elegance of lustrous hardwood floors that seamlessly flow throughout the open floor plan. This home, six years young, offers the perfect blend of comfort and style. Prepare feasts with ease in the generously sized kitchen adorned with modern fixtures and stainless steel appliances. Each bedroom is a haven of tranquility, providing serene space for rest and relaxation. Step outside to the wooden deck and private backyard, an ideal setting for gatherings and outdoor living. Central air and gas heat. All this nestled within a friendly and vibrant community and located on a private street. All hardwood flooring in the home has been newly refinished and upgraded. Close to shopping, highways and schools. Seller to pay up to $5,000 towards buyers closing costs and prepaids.
Zillow last checked: 8 hours ago
Listing updated: August 05, 2025 at 12:56pm
Listed by:
Kathleen Grudgen 413-433-0764,
Berkshire Hathaway HomeServices Realty Professionals 413-596-6711
Bought with:
Penny Cote
LAER Realty Partners
Source: MLS PIN,MLS#: 73331782
Facts & features
Interior
Bedrooms & bathrooms
- Bedrooms: 4
- Bathrooms: 2
- Full bathrooms: 1
- 1/2 bathrooms: 1
- Main level bathrooms: 1
Primary bedroom
- Features: Ceiling Fan(s), Closet, Flooring - Wall to Wall Carpet
- Level: Second
Bedroom 2
- Features: Ceiling Fan(s), Closet, Flooring - Wall to Wall Carpet
- Level: Second
Bedroom 3
- Features: Ceiling Fan(s), Closet, Flooring - Wall to Wall Carpet
- Level: Second
Bedroom 4
- Features: Ceiling Fan(s), Closet, Flooring - Wall to Wall Carpet
- Level: Second
Bathroom 1
- Features: Bathroom - Half, Flooring - Stone/Ceramic Tile
- Level: Main,First
Bathroom 2
- Features: Bathroom - Full, Bathroom - With Tub & Shower, Flooring - Stone/Ceramic Tile
- Level: Second
Kitchen
- Features: Ceiling Fan(s), Flooring - Hardwood, Dining Area, Kitchen Island, Deck - Exterior, Exterior Access, Slider, Stainless Steel Appliances, Gas Stove
- Level: Main,First
Living room
- Features: Flooring - Hardwood, Exterior Access, Open Floorplan
- Level: Main,First
Heating
- Forced Air, Natural Gas
Cooling
- Central Air
Appliances
- Included: Gas Water Heater, Range, Dishwasher, Disposal, Microwave, Refrigerator, Washer, Dryer
- Laundry: Electric Dryer Hookup, Washer Hookup, In Basement
Features
- Flooring: Tile, Carpet, Hardwood
- Doors: Insulated Doors
- Windows: Insulated Windows
- Basement: Full
- Has fireplace: No
Interior area
- Total structure area: 1,796
- Total interior livable area: 1,796 sqft
- Finished area above ground: 1,796
Property
Parking
- Total spaces: 3
- Parking features: Attached, Paved Drive, Off Street, Paved
- Attached garage spaces: 1
- Uncovered spaces: 2
Features
- Patio & porch: Deck - Wood
- Exterior features: Deck - Wood, Rain Gutters, Fenced Yard
- Fencing: Fenced/Enclosed,Fenced
Lot
- Size: 5,001 sqft
- Features: Level
Details
- Parcel number: S:08860 P:0087,2596611
- Zoning: R1
Construction
Type & style
- Home type: SingleFamily
- Architectural style: Colonial
- Property subtype: Single Family Residence
Materials
- Frame
- Foundation: Concrete Perimeter
- Roof: Shingle
Condition
- Year built: 2018
Utilities & green energy
- Electric: Circuit Breakers
- Sewer: Public Sewer
- Water: Public
Community & neighborhood
Community
- Community features: Public Transportation, Golf, Highway Access, House of Worship, Public School, University
Location
- Region: Springfield
Price history
| Date | Event | Price |
|---|---|---|
| 8/5/2025 | Sold | $420,000+3.7%$234/sqft |
Source: MLS PIN #73331782 Report a problem | ||
| 6/28/2025 | Pending sale | $405,000$226/sqft |
Source: BHHS broker feed #73331782 Report a problem | ||
| 5/24/2025 | Price change | $405,000-3.6%$226/sqft |
Source: MLS PIN #73331782 Report a problem | ||
| 4/25/2025 | Price change | $420,000-4.5%$234/sqft |
Source: MLS PIN #73331782 Report a problem | ||
| 2/3/2025 | Listed for sale | $440,000-1.1%$245/sqft |
Source: MLS PIN #73331782 Report a problem | ||
Public tax history
| Year | Property taxes | Tax assessment |
|---|---|---|
| 2025 | $5,196 -11.4% | $331,400 -9.3% |
| 2024 | $5,865 -2.3% | $365,200 +3.8% |
| 2023 | $6,000 +9.8% | $351,900 +21.2% |
Find assessor info on the county website
Neighborhood: Pine Point
Nearby schools
GreatSchools rating
- 5/10Frank H Freedman Elementary SchoolGrades: PK-5Distance: 1.1 mi
- 5/10John J Duggan Middle SchoolGrades: 6-12Distance: 0.7 mi
- 3/10Springfield Central High SchoolGrades: 9-12Distance: 1.3 mi
Schools provided by the listing agent
- Elementary: Pboe
- Middle: Pboe
- High: Pboe
Source: MLS PIN. This data may not be complete. We recommend contacting the local school district to confirm school assignments for this home.

Get pre-qualified for a loan
At Zillow Home Loans, we can pre-qualify you in as little as 5 minutes with no impact to your credit score.An equal housing lender. NMLS #10287.

