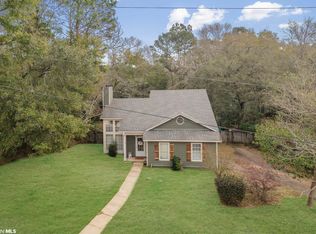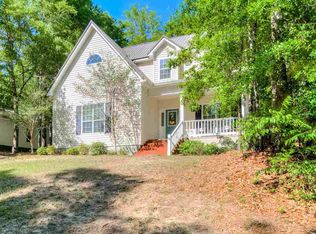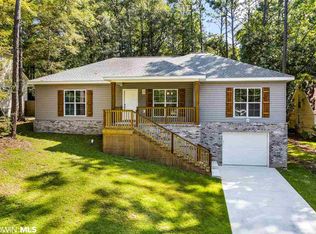Closed
$235,000
209 Montclair Loop, Daphne, AL 36526
3beds
1,922sqft
Residential
Built in 1995
0.31 Acres Lot
$235,700 Zestimate®
$122/sqft
$1,860 Estimated rent
Home value
$235,700
$224,000 - $247,000
$1,860/mo
Zestimate® history
Loading...
Owner options
Explore your selling options
What's special
Open House Sunday 8/3 From 2:00pm-4:00pm. Enjoy being STEPS away from one of the 3 neighborhood pools!! Cooling off this Summer will be so Convenient!! Enjoy this 3 bedroom home that offers a 25' x 17' flex space that could be your home office, home gym or entertainment room!! 2020 Fortified Roof!! Kitchen with granite counter tops, oversized pantry and separate dinning room. Primary bathroom and guest bathrooms with updated granite vanities. Updated A screened in porch overlooking a VERY OVERSIZED fenced back yard. Termite bond in place. Enjoy the best of Lake Forest offering 19 hole golf course, 3 pools, 3 playgrounds, tennis courts and so much more!! Buyer to verify all information during due diligence.
Zillow last checked: 8 hours ago
Listing updated: September 22, 2025 at 05:59am
Listed by:
Rebecca Hendrich CELL:251-382-7717,
Elite Real Estate Solutions, LLC
Bought with:
Rebecca Hendrich
Elite Real Estate Solutions, LLC
Source: Baldwin Realtors,MLS#: 379050
Facts & features
Interior
Bedrooms & bathrooms
- Bedrooms: 3
- Bathrooms: 2
- Full bathrooms: 2
- Main level bedrooms: 3
Primary bedroom
- Level: Main
- Area: 196
- Dimensions: 14 x 14
Bedroom 2
- Level: Main
- Area: 140
- Dimensions: 14 x 10
Bedroom 3
- Level: Main
- Area: 110
- Dimensions: 11 x 10
Dining room
- Level: Main
- Area: 108
- Dimensions: 12 x 9
Kitchen
- Level: Main
- Area: 72
- Dimensions: 9 x 8
Living room
- Level: Main
- Area: 285
- Dimensions: 19 x 15
Heating
- Electric, Central
Appliances
- Included: Microwave, Electric Range
Features
- Flooring: Carpet, Split Brick, Laminate
- Has basement: No
- Number of fireplaces: 1
Interior area
- Total structure area: 1,922
- Total interior livable area: 1,922 sqft
Property
Parking
- Total spaces: 2
- Parking features: Garage
- Has garage: Yes
- Covered spaces: 2
Features
- Levels: One
- Stories: 1
- Pool features: Community, Association
- Fencing: Fenced,Fenced Storage
- Has view: Yes
- View description: None
- Waterfront features: No Waterfront
Lot
- Size: 0.31 Acres
- Dimensions: 99 x 138
- Features: Less than 1 acre
Details
- Parcel number: 119034
Construction
Type & style
- Home type: SingleFamily
- Architectural style: Traditional
- Property subtype: Residential
Materials
- Vinyl Siding
- Foundation: Slab
- Roof: Dimensional
Condition
- Resale
- New construction: No
- Year built: 1995
Utilities & green energy
- Utilities for property: Daphne Utilities, Riviera Utilities
Community & neighborhood
Community
- Community features: Pool, Tennis Court(s), Golf, Playground
Location
- Region: Daphne
- Subdivision: Lake Forest
HOA & financial
HOA
- Has HOA: Yes
- HOA fee: $70 monthly
- Services included: Maintenance Grounds, Pool
Other
Other facts
- Price range: $235K - $235K
- Ownership: Whole/Full
Price history
| Date | Event | Price |
|---|---|---|
| 9/19/2025 | Sold | $235,000-6%$122/sqft |
Source: | ||
| 8/7/2025 | Pending sale | $249,900$130/sqft |
Source: | ||
| 6/12/2025 | Price change | $249,900-2%$130/sqft |
Source: | ||
| 6/1/2025 | Price change | $254,900-1.9%$133/sqft |
Source: | ||
| 5/15/2025 | Listed for sale | $259,900+68.8%$135/sqft |
Source: | ||
Public tax history
| Year | Property taxes | Tax assessment |
|---|---|---|
| 2025 | $1,052 +3.7% | $23,840 +3.6% |
| 2024 | $1,014 +17.1% | $23,020 +16.3% |
| 2023 | $866 | $19,800 +10.2% |
Find assessor info on the county website
Neighborhood: 36526
Nearby schools
GreatSchools rating
- 8/10Daphne Elementary SchoolGrades: PK-3Distance: 2.2 mi
- 5/10Daphne Middle SchoolGrades: 7-8Distance: 1.3 mi
- 10/10Daphne High SchoolGrades: 9-12Distance: 0.9 mi
Schools provided by the listing agent
- Elementary: Daphne Elementary
- Middle: Daphne Middle
- High: Daphne High
Source: Baldwin Realtors. This data may not be complete. We recommend contacting the local school district to confirm school assignments for this home.
Get pre-qualified for a loan
At Zillow Home Loans, we can pre-qualify you in as little as 5 minutes with no impact to your credit score.An equal housing lender. NMLS #10287.
Sell with ease on Zillow
Get a Zillow Showcase℠ listing at no additional cost and you could sell for —faster.
$235,700
2% more+$4,714
With Zillow Showcase(estimated)$240,414


