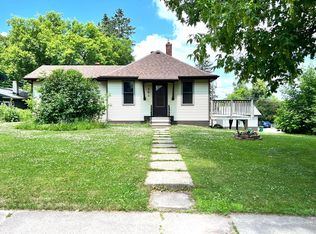Looking for a home fully updated, in a great neighborhood, at a great price? Look no further! This home features a full remodel throughout, including the kitchen, bathroom, living room, and much more that you will want to see for yourself! Don't forget about the large deck off the dining room area along with being conveniently located close to the ski hill, walking/biking trails, arena, park, golf course, area schools, and Trout Lake.
This property is off market, which means it's not currently listed for sale or rent on Zillow. This may be different from what's available on other websites or public sources.

