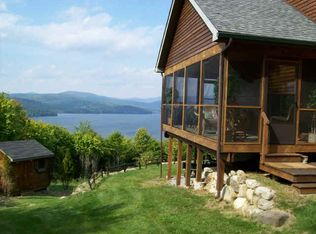Closed
$1,200,000
209 Mill Creek Road, Adirondack, NY 12808
4beds
2,172sqft
Single Family Residence, Residential
Built in 2015
2.7 Acres Lot
$1,253,200 Zestimate®
$552/sqft
$3,437 Estimated rent
Home value
$1,253,200
$1.00M - $1.57M
$3,437/mo
Zestimate® history
Loading...
Owner options
Explore your selling options
What's special
DEEDED DOCK ON SCHROON LAKE & BREATHTAKING LAKE VIEWS FROM EVERY ROOM. Privately set on 2.7 acres, this stunning custom home offers 3200+sf of finished space. Spread out across 3 floors w/an ensuite bedroom on the first floor, primary suite upstairs with its own balcony overlooking the lake, along w/ a whimsical bedroom hidden behind a bookcase, and a finished walkout basement with a bedroom, full bath, and game room. Enjoy morning coffee on the wraparound deck & quiet evenings watching the light dance on the water. When you're ready for adventure, association amenities include 700ft of waterfront, beach w/shallow swimming, tennis/pickleball & basketball courts, playground, and trails for ATVs/snowmobiles, hiking, snowshoeing, etc. Here, every day feels like vacation.
Zillow last checked: 8 hours ago
Listing updated: September 12, 2025 at 12:46pm
Listed by:
Ashley Nagy 518-698-6012,
Davies-Davies & Assoc Real Est
Bought with:
Brooke Clark, 10301217922
Four Seasons Sotheby's International Realty
Source: Global MLS,MLS#: 202519621
Facts & features
Interior
Bedrooms & bathrooms
- Bedrooms: 4
- Bathrooms: 4
- Full bathrooms: 3
- 1/2 bathrooms: 1
Primary bedroom
- Level: Second
Bedroom
- Level: First
Bedroom
- Level: Second
Bedroom
- Level: Basement
Primary bathroom
- Level: Second
Full bathroom
- Level: First
Half bathroom
- Level: First
Full bathroom
- Level: Basement
Dining room
- Level: First
Game room
- Level: Basement
Great room
- Level: First
Kitchen
- Level: First
Loft
- Level: Second
Other
- Level: Basement
Heating
- Propane, Radiant
Cooling
- None
Appliances
- Included: Built-In Electric Oven, Cooktop, Dishwasher, Electric Water Heater, ENERGY STAR Qualified Appliances, Microwave, Refrigerator, Tankless Water Heater, Washer/Dryer
- Laundry: Laundry Closet, Main Level
Features
- High Speed Internet, Ceiling Fan(s), Walk-In Closet(s), Wall Paneling, Built-in Features, Cathedral Ceiling(s), Ceramic Tile Bath, Kitchen Island
- Flooring: Ceramic Tile, Laminate
- Doors: ENERGY STAR Qualified Doors, Sliding Doors
- Windows: Screens, Blinds, Curtain Rods
- Basement: Finished,Full,Heated,Interior Entry,Walk-Out Access
- Number of fireplaces: 1
- Fireplace features: Gas, Insert, Living Room
Interior area
- Total structure area: 2,172
- Total interior livable area: 2,172 sqft
- Finished area above ground: 2,172
- Finished area below ground: 1,058
Property
Parking
- Total spaces: 10
- Parking features: Off Street, Paved, Attached, Driveway, Garage Door Opener
- Garage spaces: 2
- Has uncovered spaces: Yes
Features
- Patio & porch: Wrap Around, Composite Deck, Covered, Front Porch, Patio
- Exterior features: Other, Tennis Court(s), Dock
- Has view: Yes
- View description: Mountain(s), Trees/Woods, Lake
- Has water view: Yes
- Water view: Lake
- Waterfront features: Shared, Beach Front, Deeded Water Access, Lake Front
- Body of water: Schroon Lake
Lot
- Size: 2.70 Acres
- Features: Private, Views, Wooded, Landscaped
Details
- Parcel number: 522800 20.27
- Special conditions: Standard
Construction
Type & style
- Home type: SingleFamily
- Architectural style: Custom
- Property subtype: Single Family Residence, Residential
Materials
- Cedar, Shingle Siding, Stone
- Foundation: Concrete Perimeter
- Roof: Shingle,Asphalt
Condition
- New construction: No
- Year built: 2015
Utilities & green energy
- Electric: Circuit Breakers, Generator
- Sewer: Septic Tank
Community & neighborhood
Security
- Security features: Smoke Detector(s), Carbon Monoxide Detector(s)
Location
- Region: Adirondack
HOA & financial
HOA
- Has HOA: Yes
- HOA fee: $4,900 annually
- Amenities included: Beach Access, Boat Dock, Lake Access, Recreation Facilities
- Services included: Other, Maintenance Grounds, Snow Removal, Trash
Price history
| Date | Event | Price |
|---|---|---|
| 9/12/2025 | Sold | $1,200,000-1.6%$552/sqft |
Source: | ||
| 8/6/2025 | Pending sale | $1,220,000$562/sqft |
Source: | ||
| 7/7/2025 | Price change | $1,220,000-3.5%$562/sqft |
Source: | ||
| 6/16/2025 | Listed for sale | $1,264,900-4.5%$582/sqft |
Source: | ||
| 6/7/2025 | Listing removed | $1,324,900$610/sqft |
Source: HUNT ERA Real Estate #202512931 Report a problem | ||
Public tax history
| Year | Property taxes | Tax assessment |
|---|---|---|
| 2024 | -- | $606,000 |
| 2023 | -- | $606,000 |
| 2022 | -- | $606,000 +15.3% |
Find assessor info on the county website
Neighborhood: 12808
Nearby schools
GreatSchools rating
- 5/10North Warren Central SchoolGrades: PK-12Distance: 6.5 mi
Schools provided by the listing agent
- Elementary: North Warren Central
- High: North Warren Central
Source: Global MLS. This data may not be complete. We recommend contacting the local school district to confirm school assignments for this home.
