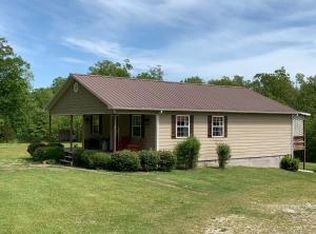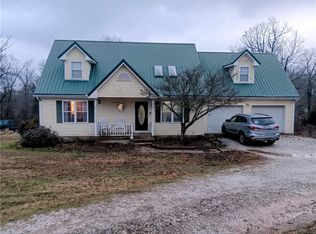This is your dream home at the end of road with 4.51 acres. The kitchen has custom built cabinets, quartz counters, all appliances and a portable island. Floors are hardwood and tile. Nice composite covered front and back porches with french doors leading from both bedrooms to back porch. The over-sized garage is 30x18 and an 18' Doughboy pool 52'' deep with pump/filter. Possibly Harrison or Valley Spgs school. All #'s approximate.
This property is off market, which means it's not currently listed for sale or rent on Zillow. This may be different from what's available on other websites or public sources.

