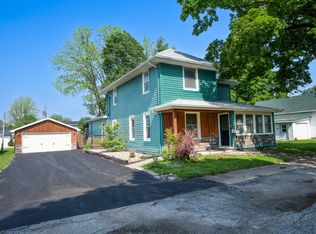Sold
Zestimate®
$120,000
209 Middle St, Spencer, IN 47460
2beds
1,764sqft
Residential, Single Family Residence
Built in 1900
8,712 Square Feet Lot
$120,000 Zestimate®
$68/sqft
$1,790 Estimated rent
Home value
$120,000
Estimated sales range
Not available
$1,790/mo
Zestimate® history
Loading...
Owner options
Explore your selling options
What's special
Two story home situated on a large corner lot with a private gravel drive for off street parking is located in a convenient location in town. Home is close to schools, banking, downtown shops, and main highway. Large backyard has lots of possibilities for a great entertainment space, garden, or a variety of creative designs. Home has a wide, covered porch that wraps around 3 sides of home and a separate covered back porch. Eat in kitchen with plenty of cabinets. Attached garage has been converted to living space with it's own kitchenette area and bathroom allowing for endless possibilities. Cash or conventional financing only!!
Zillow last checked: 8 hours ago
Listing updated: July 31, 2025 at 09:46am
Listing Provided by:
Tilden Keith 812-821-1408,
Keith Realty & Auction Group
Bought with:
Trent Keith
Keith Realty & Auction Group
Source: MIBOR as distributed by MLS GRID,MLS#: 22045203
Facts & features
Interior
Bedrooms & bathrooms
- Bedrooms: 2
- Bathrooms: 3
- Full bathrooms: 3
- Main level bathrooms: 2
- Main level bedrooms: 1
Primary bedroom
- Level: Main
- Area: 169 Square Feet
- Dimensions: 13x13
Bedroom 2
- Level: Upper
- Area: 169 Square Feet
- Dimensions: 13x13
Kitchen
- Level: Main
- Area: 169 Square Feet
- Dimensions: 13x13
Laundry
- Level: Main
- Area: 45 Square Feet
- Dimensions: 9x5
Living room
- Level: Main
- Area: 169 Square Feet
- Dimensions: 13x13
Heating
- Forced Air, Natural Gas
Cooling
- Central Air
Appliances
- Included: Dryer, Electric Water Heater, Gas Oven, Refrigerator, Washer
Features
- Hardwood Floors, Eat-in Kitchen
- Flooring: Hardwood
- Basement: Partial,Unfinished
Interior area
- Total structure area: 1,764
- Total interior livable area: 1,764 sqft
- Finished area below ground: 0
Property
Parking
- Parking features: None
Features
- Levels: Two
- Stories: 2
Lot
- Size: 8,712 sqft
Details
- Parcel number: 601020400400355028
- Horse amenities: None
Construction
Type & style
- Home type: SingleFamily
- Architectural style: Other
- Property subtype: Residential, Single Family Residence
Materials
- Vinyl Siding
- Foundation: Block, Crawl Space
Condition
- New construction: No
- Year built: 1900
Utilities & green energy
- Water: Public
Community & neighborhood
Location
- Region: Spencer
- Subdivision: No Subdivision
Price history
| Date | Event | Price |
|---|---|---|
| 7/31/2025 | Sold | $120,000-33.3%$68/sqft |
Source: | ||
| 7/23/2025 | Pending sale | $179,900 |
Source: | ||
| 6/17/2025 | Listed for sale | $179,900 |
Source: | ||
| 4/12/2022 | Listing removed | -- |
Source: | ||
| 3/31/2022 | Listed for sale | $179,900+124.9% |
Source: | ||
Public tax history
| Year | Property taxes | Tax assessment |
|---|---|---|
| 2024 | $1,458 +44% | $164,500 +8.4% |
| 2023 | $1,012 -19.8% | $151,800 +34.7% |
| 2022 | $1,262 +10% | $112,700 -10.7% |
Find assessor info on the county website
Neighborhood: 47460
Nearby schools
GreatSchools rating
- 3/10Spencer Elementary SchoolGrades: PK-6Distance: 0.2 mi
- 7/10Owen Valley Middle SchoolGrades: 7-8Distance: 0.9 mi
- 4/10Owen Valley Community High SchoolGrades: 9-12Distance: 0.8 mi
Schools provided by the listing agent
- Elementary: Spencer Elementary School
- Middle: Owen Valley Middle School
- High: Owen Valley Community High School
Source: MIBOR as distributed by MLS GRID. This data may not be complete. We recommend contacting the local school district to confirm school assignments for this home.

Get pre-qualified for a loan
At Zillow Home Loans, we can pre-qualify you in as little as 5 minutes with no impact to your credit score.An equal housing lender. NMLS #10287.
