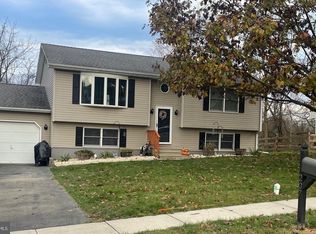New Air Conditioner/Heat Pump put in June 2021 (Also oil heat as back up) . New washer & dryer April 2021 Drain put in driveway Oct 2019. New Kitchen appliances 2017. Laminate Floor 2017 Fence May 2020
This property is off market, which means it's not currently listed for sale or rent on Zillow. This may be different from what's available on other websites or public sources.
