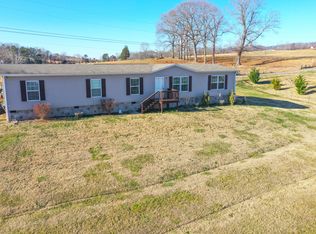This beautiful one story home is nothing short from amazing! 3 bedrooms 2 full baths, huge kitchen with plenty of cabinet space, dish washer, smooth top stove, hooded range with microwave, double sided stainless steel refrigerator, washer dryer all these appliances stay! Hardwood floors throughout the home, spacious bedrooms, master bath has a huge walk-in shower. Each window has an amazing view of clinch and smokey mountains, views to die for! Front porch is covered and also has ceiling fans, enjoy your cup of coffee and take in these million dollar views! Almost 6 acres with white fence in the front of the house. The home also features an unfinished walk out basement, 2 car attached garage, detached garage/workshop, and a barn! Tons of space in and outside the home. Take a walk up to the top of the road to see Cherokee lake just a hop and skip away. 20 minutes from Morristown to shopping and restaurants, 40 minutes to Sevierville, 40 minutes to Knoxville. Perfect location!! Call to schedule a showing today! Must see pictures don't do this home justice.Motivated seller!! Priced to sell bring all reasonable offers!
This property is off market, which means it's not currently listed for sale or rent on Zillow. This may be different from what's available on other websites or public sources.
