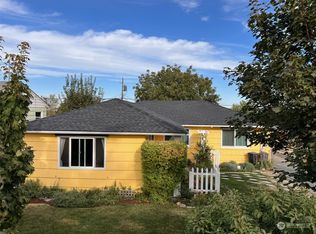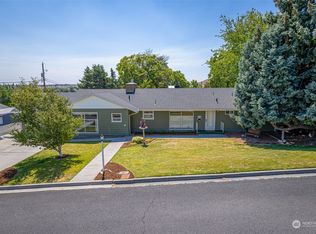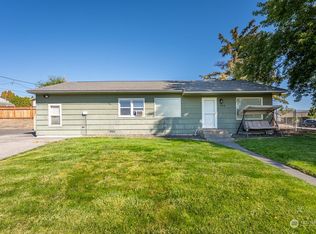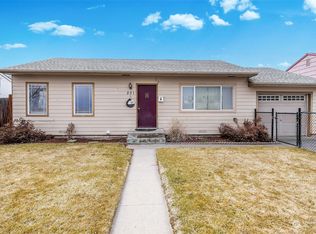Sold
Listed by:
Kim A. Randolph-Meaney,
Keller Williams Columbia Basin
Bought with: United Country RE - Patrick RE
$245,000
209 Maringo Road, Ephrata, WA 98823
4beds
1,712sqft
Single Family Residence
Built in 1950
7,248.38 Square Feet Lot
$248,100 Zestimate®
$143/sqft
$1,912 Estimated rent
Home value
$248,100
$228,000 - $268,000
$1,912/mo
Zestimate® history
Loading...
Owner options
Explore your selling options
What's special
Back on the Market due to no fault of the home or sellers! First Time on the Market in 60+ years! Large 3 Bedroom / 2 Bath Home in an established neighborhood. The Living Room / Dining Room has beautiful Coved Ceiling architectural detail and huge windows that fills this living space with natural light and views across the Basin. This home includes the original charming kitchen, dedicated office space, separate family room, and the former garage space was (once upon a time) transformed into two additional bedrooms and a laundry room - and can be easily transformed into your dream space. Mature landscaping an extremely well kept private back yard space. Appraisal in, no work orders.
Zillow last checked: 8 hours ago
Listing updated: September 05, 2025 at 05:06am
Listed by:
Kim A. Randolph-Meaney,
Keller Williams Columbia Basin
Bought with:
Joshua Julian
United Country RE - Patrick RE
Source: NWMLS,MLS#: 2368132
Facts & features
Interior
Bedrooms & bathrooms
- Bedrooms: 4
- Bathrooms: 2
- Full bathrooms: 1
- 3/4 bathrooms: 1
- Main level bathrooms: 2
- Main level bedrooms: 4
Bedroom
- Level: Main
Bedroom
- Level: Main
Bedroom
- Level: Main
Bedroom
- Level: Main
Bathroom full
- Level: Main
Bathroom three quarter
- Level: Main
Den office
- Level: Main
Dining room
- Level: Main
Entry hall
- Level: Main
Family room
- Level: Main
Kitchen without eating space
- Level: Main
Living room
- Level: Main
Utility room
- Level: Main
Heating
- Wall Unit(s), Electric
Cooling
- Window Unit(s)
Appliances
- Included: Refrigerator(s), Stove(s)/Range(s), Water Heater: electrical, Water Heater Location: Laundry Room
Features
- Flooring: Vinyl, Carpet
- Windows: Double Pane/Storm Window
- Basement: None
- Has fireplace: No
- Fireplace features: Wood Burning
Interior area
- Total structure area: 1,712
- Total interior livable area: 1,712 sqft
Property
Parking
- Parking features: None
Features
- Levels: One
- Stories: 1
- Entry location: Main
- Patio & porch: Double Pane/Storm Window, Water Heater
- Has view: Yes
- View description: Territorial
Lot
- Size: 7,248 sqft
- Dimensions: 55 x 125
- Features: Paved, High Speed Internet
- Topography: Partial Slope,Sloped
Details
- Parcel number: 130672000
- Zoning: Residential
- Zoning description: Jurisdiction: City
- Special conditions: Standard
- Other equipment: Leased Equipment: None
Construction
Type & style
- Home type: SingleFamily
- Property subtype: Single Family Residence
Materials
- Wood Siding
- Foundation: Poured Concrete
- Roof: Composition
Condition
- Fair
- Year built: 1950
- Major remodel year: 1950
Utilities & green energy
- Electric: Company: Grant County PUD
- Sewer: Sewer Connected, Company: City of Ephrata
- Water: Community, Company: CIty of Ephrata
- Utilities for property: Fiber
Community & neighborhood
Location
- Region: Ephrata
- Subdivision: Ephrata
Other
Other facts
- Listing terms: Cash Out,Conventional,VA Loan
- Cumulative days on market: 19 days
Price history
| Date | Event | Price |
|---|---|---|
| 8/5/2025 | Sold | $245,000-2%$143/sqft |
Source: | ||
| 6/20/2025 | Pending sale | $250,000$146/sqft |
Source: | ||
| 6/6/2025 | Listed for sale | $250,000$146/sqft |
Source: | ||
| 5/5/2025 | Pending sale | $250,000$146/sqft |
Source: | ||
| 4/30/2025 | Listed for sale | $250,000$146/sqft |
Source: | ||
Public tax history
| Year | Property taxes | Tax assessment |
|---|---|---|
| 2024 | $2,315 +24.1% | $220,940 +33.8% |
| 2023 | $1,866 -5.6% | $165,100 +2.2% |
| 2022 | $1,976 +24% | $161,550 +26.7% |
Find assessor info on the county website
Neighborhood: 98823
Nearby schools
GreatSchools rating
- 3/10Grant Elementary SchoolGrades: PK-4Distance: 0.3 mi
- 5/10Ephrata Middle SchoolGrades: 7-8Distance: 0.9 mi
- 4/10Ephrata High SchoolGrades: 9-12Distance: 0.4 mi
Schools provided by the listing agent
- Middle: Ephrata Mid
- High: Ephrata High
Source: NWMLS. This data may not be complete. We recommend contacting the local school district to confirm school assignments for this home.

Get pre-qualified for a loan
At Zillow Home Loans, we can pre-qualify you in as little as 5 minutes with no impact to your credit score.An equal housing lender. NMLS #10287.



