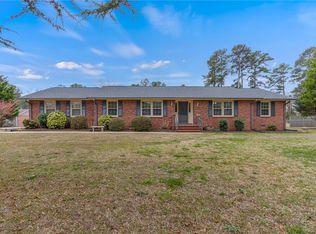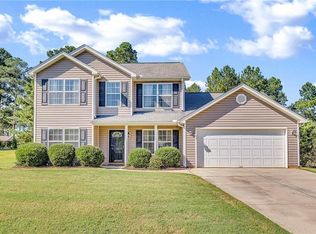Sold for $309,900 on 05/07/25
$309,900
209 Mar Mac Rd, Anderson, SC 29626
3beds
1,525sqft
Single Family Residence
Built in 1978
1.03 Acres Lot
$320,400 Zestimate®
$203/sqft
$1,459 Estimated rent
Home value
$320,400
$231,000 - $445,000
$1,459/mo
Zestimate® history
Loading...
Owner options
Explore your selling options
What's special
Searching for the perfect summer escape? Look no further—209 Mar-Mac Road is the ultimate warm-weather retreat! This charming home not only features a refreshing in-ground pool but is also just a quick 7-minute drive to the Green Pond Boat Ramp—making it ideal for those who love fun in the sun.
Step through the double front doors and you’ll find a welcoming layout: a hallway to your left, a dining area to your right, and the spacious main living room straight ahead. Down the hallway, two guest bedrooms sit on the left, along with a full secondary bath. To the right, the primary suite offers a recently remodeled bathroom and a deep walk-in closet for all your storage needs.
The L-shaped kitchen, located just off the dining area, provides plenty of counter space for meal prep and ample cabinet storage. Beyond the kitchen is a separate laundry room and access to the two-car garage. Don’t miss the stunning stone gas fireplace—the centerpiece of the living room, perfect for cozy nights in.
Just off the living room, you'll find a sunroom that’s both heated and cooled, giving you year-round flexibility for a craft room, home office, playroom, or anything else your heart desires.
Outside, the perks continue! In addition to the sparkling pool, this home includes two storage buildings, a covered carport, a fenced backyard, and sits on over half an acre. Freshly painted with a roof replaced within the last 5 years, this home is move-in ready.
Make this summer your best one yet at 209 Mar-Mac Road!
Zillow last checked: 8 hours ago
Listing updated: May 07, 2025 at 08:57am
Listed by:
Mya Brown 864-221-0621,
Keller Williams DRIVE
Bought with:
Hannah Hart, 109444
Casey Group Real Estate - Anderson
Source: WUMLS,MLS#: 20286036 Originating MLS: Western Upstate Association of Realtors
Originating MLS: Western Upstate Association of Realtors
Facts & features
Interior
Bedrooms & bathrooms
- Bedrooms: 3
- Bathrooms: 2
- Full bathrooms: 2
- Main level bathrooms: 2
- Main level bedrooms: 3
Primary bedroom
- Level: Main
- Dimensions: 15x14
Bedroom 2
- Level: Main
- Dimensions: 12x10
Bedroom 3
- Level: Main
- Dimensions: 11x10
Dining room
- Level: Main
- Dimensions: 9x9
Kitchen
- Level: Main
- Dimensions: 13x11
Laundry
- Level: Main
- Dimensions: 10x5
Living room
- Level: Main
- Dimensions: 20x15
Heating
- Central, Electric
Cooling
- Central Air, Electric
Appliances
- Included: Dishwasher, Electric Oven, Electric Range, Gas Water Heater, Microwave, Smooth Cooktop
- Laundry: Washer Hookup, Electric Dryer Hookup
Features
- Ceiling Fan(s), Fireplace, High Ceilings, Laminate Countertop, Bath in Primary Bedroom, Main Level Primary, Pull Down Attic Stairs, Smooth Ceilings, Tub Shower, Walk-In Closet(s), Window Treatments
- Flooring: Carpet, Tile, Wood
- Doors: Storm Door(s)
- Windows: Blinds, Tilt-In Windows
- Basement: None,Crawl Space
- Has fireplace: Yes
- Fireplace features: Gas Log
Interior area
- Total structure area: 1,525
- Total interior livable area: 1,525 sqft
- Finished area above ground: 1,525
- Finished area below ground: 0
Property
Parking
- Total spaces: 2
- Parking features: Attached, Detached Carport, Garage, Driveway, Garage Door Opener
- Attached garage spaces: 2
- Has carport: Yes
Features
- Levels: One
- Stories: 1
- Patio & porch: Front Porch, Patio
- Exterior features: Fence, Pool, Porch, Patio, Storm Windows/Doors
- Pool features: In Ground
- Fencing: Yard Fenced
- Waterfront features: None
- Frontage length: 0
Lot
- Size: 1.03 Acres
- Features: Level, Outside City Limits, Subdivision, Trees
Details
- Parcel number: 0691703003000
Construction
Type & style
- Home type: SingleFamily
- Architectural style: Ranch,Traditional
- Property subtype: Single Family Residence
Materials
- Brick
- Foundation: Crawlspace
- Roof: Architectural,Shingle
Condition
- Year built: 1978
Utilities & green energy
- Sewer: Septic Tank
- Water: Public
- Utilities for property: Cable Available, Electricity Available, Natural Gas Available, Septic Available, Water Available
Community & neighborhood
Security
- Security features: Smoke Detector(s)
Location
- Region: Anderson
- Subdivision: Other
HOA & financial
HOA
- Has HOA: No
- Services included: None
Other
Other facts
- Listing agreement: Exclusive Right To Sell
- Listing terms: USDA Loan
Price history
| Date | Event | Price |
|---|---|---|
| 5/7/2025 | Sold | $309,900$203/sqft |
Source: | ||
| 4/10/2025 | Pending sale | $309,900$203/sqft |
Source: | ||
| 4/9/2025 | Listed for sale | $309,900+68.4%$203/sqft |
Source: | ||
| 11/8/2019 | Sold | $184,000-3.1%$121/sqft |
Source: | ||
| 9/24/2019 | Pending sale | $189,900$125/sqft |
Source: Western Upstate KW #20221077 | ||
Public tax history
| Year | Property taxes | Tax assessment |
|---|---|---|
| 2024 | -- | $8,880 |
| 2023 | $2,774 +2.6% | $8,880 |
| 2022 | $2,704 +10.1% | $8,880 +21.3% |
Find assessor info on the county website
Neighborhood: 29626
Nearby schools
GreatSchools rating
- 5/10Mclees Elementary SchoolGrades: PK-5Distance: 1.6 mi
- 3/10Robert Anderson MiddleGrades: 6-8Distance: 3.6 mi
- 3/10Westside High SchoolGrades: 9-12Distance: 3.7 mi
Schools provided by the listing agent
- Elementary: Mclees Elem
- Middle: Robert Anderson Middle
- High: Westside High
Source: WUMLS. This data may not be complete. We recommend contacting the local school district to confirm school assignments for this home.

Get pre-qualified for a loan
At Zillow Home Loans, we can pre-qualify you in as little as 5 minutes with no impact to your credit score.An equal housing lender. NMLS #10287.
Sell for more on Zillow
Get a free Zillow Showcase℠ listing and you could sell for .
$320,400
2% more+ $6,408
With Zillow Showcase(estimated)
$326,808

