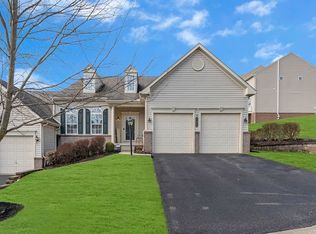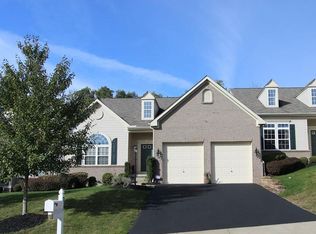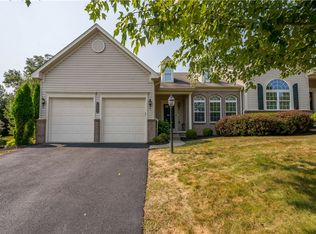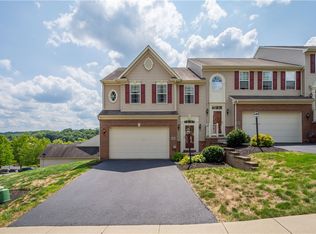Sold for $427,000
$427,000
209 Maple Ridge Dr, Canonsburg, PA 15317
4beds
--sqft
Townhouse, Single Family Residence
Built in 2008
4,791.6 Square Feet Lot
$440,600 Zestimate®
$--/sqft
$2,489 Estimated rent
Home value
$440,600
$392,000 - $493,000
$2,489/mo
Zestimate® history
Loading...
Owner options
Explore your selling options
What's special
Welcome to 209 Maple Ridge Drive - one of just 10 homes in the Maple Ridge Community offering over 3,000 +/- sq ft of finished living space! Combine the ease of maintenance-free living with an abundance of space. The first-floor features everything you need for everyday comfort and convenience: a master bedroom with two walk-in closets, a private en-suite bathroom, a dedicated home office, and a laundry room - all on the main level. Whether you're looking to transition to first-floor living without compromising on space, or if you need more space to accommodate your growing family or friends & family visiting from out of town, this home truly has it all! Enjoy the best of both worlds—low-maintenance living with plenty of space to live, work, and entertain in style. Minutes from 19, Southpointe, I-79, The Southern Beltway and so much more!
Zillow last checked: 8 hours ago
Listing updated: July 11, 2025 at 07:12pm
Listed by:
Valerie Loutsion 724-941-8800,
HOWARD HANNA REAL ESTATE SERVICES
Bought with:
Jennifer Faure, RS328786
COLDWELL BANKER REALTY
Source: WPMLS,MLS#: 1696720 Originating MLS: West Penn Multi-List
Originating MLS: West Penn Multi-List
Facts & features
Interior
Bedrooms & bathrooms
- Bedrooms: 4
- Bathrooms: 4
- Full bathrooms: 3
- 1/2 bathrooms: 1
Primary bedroom
- Level: Main
- Dimensions: 17x14
Bedroom 2
- Level: Upper
- Dimensions: 16x14
Bedroom 3
- Level: Upper
Bedroom 4
- Level: Lower
- Dimensions: 14x12
Bonus room
- Level: Upper
Den
- Level: Main
- Dimensions: 11x10
Dining room
- Level: Main
- Dimensions: 13x10
Family room
- Level: Lower
- Dimensions: 22x16
Game room
- Level: Lower
- Dimensions: 22x30
Kitchen
- Level: Main
- Dimensions: 16x15
Laundry
- Level: Main
Living room
- Level: Main
- Dimensions: 16x13
Heating
- Forced Air, Gas
Cooling
- Central Air, Electric
Appliances
- Included: Some Gas Appliances, Dishwasher, Disposal, Refrigerator, Stove
Features
- Flooring: Carpet, Laminate
- Basement: Finished,Interior Entry
Property
Parking
- Total spaces: 2
- Parking features: Attached, Garage
- Has attached garage: Yes
Features
- Pool features: None
Lot
- Size: 4,791 sqft
- Dimensions: 42 x 121 x 42 x 121 +/-
Details
- Parcel number: 1400140100000302
Construction
Type & style
- Home type: Townhouse
- Architectural style: Colonial,Patio Home
- Property subtype: Townhouse, Single Family Residence
- Attached to another structure: Yes
Materials
- Brick, Vinyl Siding
- Roof: Asphalt
Condition
- Resale
- Year built: 2008
Utilities & green energy
- Sewer: Public Sewer
- Water: Public
Community & neighborhood
Location
- Region: Canonsburg
- Subdivision: MAPLE RIDGE
HOA & financial
HOA
- Has HOA: Yes
- HOA fee: $128 monthly
Price history
| Date | Event | Price |
|---|---|---|
| 7/12/2025 | Pending sale | $459,900+7.7% |
Source: | ||
| 7/11/2025 | Sold | $427,000-7.2% |
Source: | ||
| 6/18/2025 | Contingent | $459,900 |
Source: | ||
| 5/7/2025 | Price change | $459,900-2.1% |
Source: | ||
| 4/17/2025 | Listed for sale | $469,900+48.2% |
Source: | ||
Public tax history
| Year | Property taxes | Tax assessment |
|---|---|---|
| 2025 | $5,074 +4% | $301,300 |
| 2024 | $4,878 | $301,300 |
| 2023 | $4,878 +1.9% | $301,300 |
Find assessor info on the county website
Neighborhood: 15317
Nearby schools
GreatSchools rating
- 6/10Hills-Hendersonville El SchoolGrades: K-4Distance: 2.3 mi
- 7/10Canonsburg Middle SchoolGrades: 7-8Distance: 3.5 mi
- 6/10Canon-Mcmillan Senior High SchoolGrades: 9-12Distance: 2.9 mi
Schools provided by the listing agent
- District: Canon McMillan
Source: WPMLS. This data may not be complete. We recommend contacting the local school district to confirm school assignments for this home.
Get pre-qualified for a loan
At Zillow Home Loans, we can pre-qualify you in as little as 5 minutes with no impact to your credit score.An equal housing lender. NMLS #10287.



