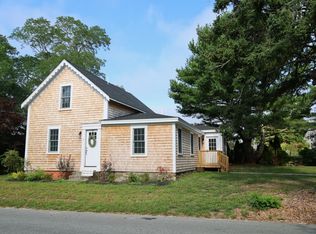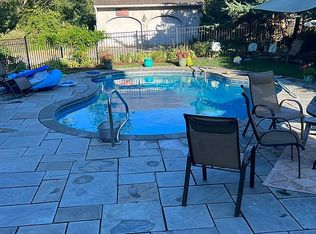Sold for $660,000
$660,000
209 Main Street, Sandwich, MA 02563
2beds
1,307sqft
Single Family Residence
Built in 1810
0.25 Acres Lot
$667,100 Zestimate®
$505/sqft
$2,667 Estimated rent
Home value
$667,100
Estimated sales range
Not available
$2,667/mo
Zestimate® history
Loading...
Owner options
Explore your selling options
What's special
Step into timeless charm with this adorable antique home, originally built in 1810 by a local shipbuilder, now thoughtfully renovated to blend historic character with modern amenities. Located in the heart of Sandwich Village, this two-bedroom, one-bath gem offers both style and substance.The custom kitchen is a showstopper, featuring stainless steel appliances, butcher block countertops, and a classic farm sink that adds charm and functionality. A cozy family room, doubling as a dining area, overlooks the backyard--ideal for entertaining or relaxing. The front parlor is rich in character with warm tones and an electric fireplace, perfect for chilly Cape Cod nights. The first-floor bedroom enjoys views of scenic Route 6A and includes a walk-through closet with custom built-ins, garapa wood flooring, and in-unit laundry. The renovated bathroom is beautifully updated with tasteful finishes.Upstairs offers a second bedroom and a versatile bonus room--ideal for a home office, guest space, or creative studio. Outside, enjoy summer living with a new outdoor shower, storage shed, and a brand-new roof on the house. Tucked in a prime location walk to the Sandwich Boardwalk, grab a coffee at Snowy Owl Café, and explore local shops and restaurants just steps from your front door.
Zillow last checked: 8 hours ago
Listing updated: May 26, 2025 at 04:08am
Listed by:
Tori R Harrison Farr 508 455 7288,
Sotheby's International Realty, Inc.
Bought with:
Member Non
cci.unknownoffice
Source: CCIMLS,MLS#: 22501475
Facts & features
Interior
Bedrooms & bathrooms
- Bedrooms: 2
- Bathrooms: 1
- Full bathrooms: 1
Primary bedroom
- Level: First
Bedroom 2
- Level: Second
Kitchen
- Level: First
Living room
- Level: First
Heating
- Hot Water
Cooling
- None
Appliances
- Included: Electric Water Heater
- Laundry: First Floor
Features
- Flooring: Wood, Tile
- Basement: Interior Entry
- Number of fireplaces: 1
Interior area
- Total structure area: 1,307
- Total interior livable area: 1,307 sqft
Property
Parking
- Total spaces: 3
- Parking features: Garage
- Garage spaces: 1
Features
- Stories: 2
- Fencing: Fenced
Lot
- Size: 0.25 Acres
- Features: In Town Location, School, Medical Facility, Major Highway, House of Worship, Near Golf Course, Shopping, Marina, Level, North of 6A
Details
- Parcel number: 74370
- Zoning: R1
- Special conditions: None
Construction
Type & style
- Home type: SingleFamily
- Architectural style: Cape Cod
- Property subtype: Single Family Residence
Materials
- Clapboard, Shingle Siding
- Foundation: Stone
- Roof: Asphalt
Condition
- Updated/Remodeled, Actual
- New construction: No
- Year built: 1810
- Major remodel year: 2024
Utilities & green energy
- Sewer: Septic Tank
Community & neighborhood
Location
- Region: Sandwich
Other
Other facts
- Listing terms: VA Loan
Price history
| Date | Event | Price |
|---|---|---|
| 5/23/2025 | Sold | $660,000+4.9%$505/sqft |
Source: | ||
| 4/15/2025 | Pending sale | $629,000$481/sqft |
Source: | ||
| 4/8/2025 | Listed for sale | $629,000+61.3%$481/sqft |
Source: | ||
| 4/4/2023 | Sold | $390,000-10.3%$298/sqft |
Source: MLS PIN #73063063 Report a problem | ||
| 3/13/2023 | Pending sale | $434,900$333/sqft |
Source: | ||
Public tax history
| Year | Property taxes | Tax assessment |
|---|---|---|
| 2025 | $4,123 -1.6% | $390,100 +0.5% |
| 2024 | $4,191 -3.1% | $388,100 +3.1% |
| 2023 | $4,327 -4.5% | $376,300 +9.3% |
Find assessor info on the county website
Neighborhood: 02563
Nearby schools
GreatSchools rating
- 8/10Oak Ridge SchoolGrades: 3-6Distance: 3 mi
- 5/10Sandwich Middle High SchoolGrades: 7-12Distance: 2 mi
Schools provided by the listing agent
- District: Sandwich
Source: CCIMLS. This data may not be complete. We recommend contacting the local school district to confirm school assignments for this home.
Get a cash offer in 3 minutes
Find out how much your home could sell for in as little as 3 minutes with a no-obligation cash offer.
Estimated market value$667,100
Get a cash offer in 3 minutes
Find out how much your home could sell for in as little as 3 minutes with a no-obligation cash offer.
Estimated market value
$667,100

